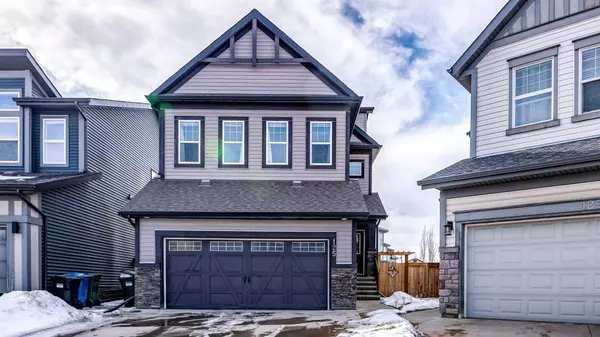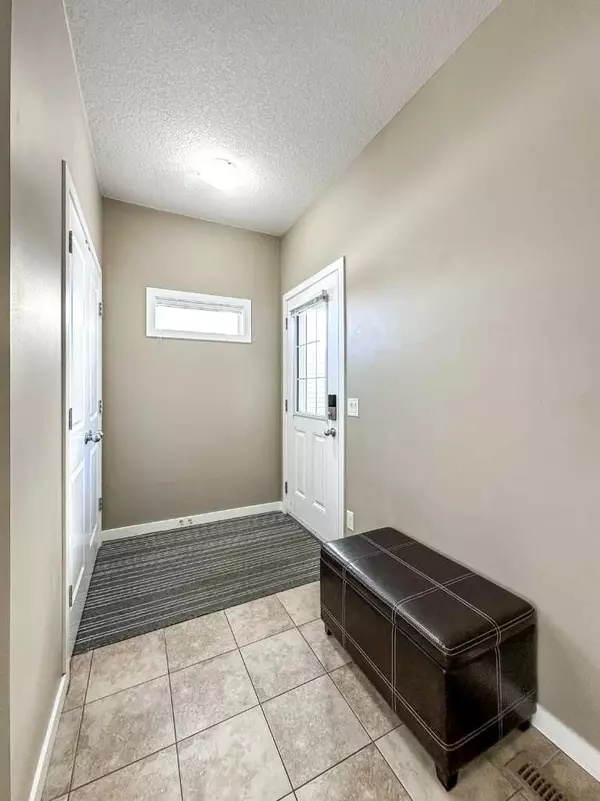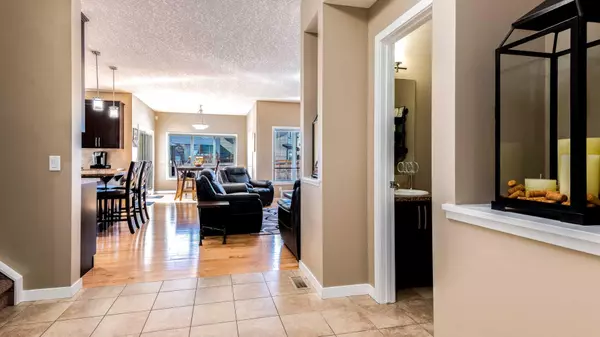For more information regarding the value of a property, please contact us for a free consultation.
125 Walden Mews SE Calgary, AB T2X 0S8
Want to know what your home might be worth? Contact us for a FREE valuation!

Our team is ready to help you sell your home for the highest possible price ASAP
Key Details
Sold Price $750,000
Property Type Single Family Home
Sub Type Detached
Listing Status Sold
Purchase Type For Sale
Square Footage 2,390 sqft
Price per Sqft $313
Subdivision Walden
MLS® Listing ID A2113384
Sold Date 04/18/24
Style 3 Storey
Bedrooms 5
Full Baths 3
Half Baths 1
Originating Board Calgary
Year Built 2012
Annual Tax Amount $4,462
Tax Year 2023
Lot Size 6,565 Sqft
Acres 0.15
Lot Dimensions 20.6x178x73x131
Property Description
Excellent family home incl. 5 bedroom (above grade), 3 full bathrooms up), bonus room up plan with 3 storeys above grade (2390 sq ft above grade), open main floor (great room with gas fireplace, separate dining area, spacious kitchen with walk in pantry and island, great undeveloped basement pre planned (RI plumbing), huge pie shape lot, southwest exposure, well maintained, quiet cul de sac location, good deep double attached garage, close to major shopping, schools, parks and playgrounds
Location
Province AB
County Calgary
Area Cal Zone S
Zoning R-1N
Direction NE
Rooms
Other Rooms 1
Basement Full, Unfinished
Interior
Interior Features Closet Organizers, Kitchen Island, Laminate Counters, Soaking Tub, Vinyl Windows
Heating High Efficiency, Natural Gas
Cooling None
Flooring Carpet, Ceramic Tile, Hardwood
Fireplaces Number 1
Fireplaces Type Gas
Appliance Dishwasher, Dryer, Electric Stove, Garage Control(s), Microwave, Range Hood, Refrigerator, Washer, Window Coverings
Laundry Upper Level
Exterior
Parking Features Concrete Driveway, Double Garage Attached, Front Drive, Garage Door Opener
Garage Spaces 2.0
Garage Description Concrete Driveway, Double Garage Attached, Front Drive, Garage Door Opener
Fence Fenced
Community Features Playground, Schools Nearby, Shopping Nearby
Roof Type Asphalt Shingle
Porch Deck
Lot Frontage 20.6
Total Parking Spaces 4
Building
Lot Description Back Yard, Cul-De-Sac, Landscaped, Pie Shaped Lot
Foundation Poured Concrete
Architectural Style 3 Storey
Level or Stories Three Or More
Structure Type Vinyl Siding,Wood Frame
Others
Restrictions None Known
Tax ID 83116945
Ownership Private
Read Less



