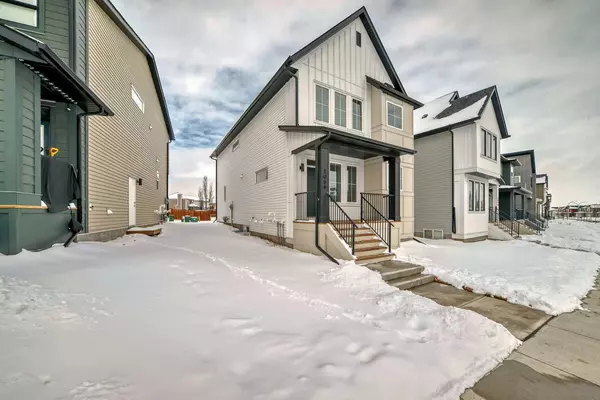For more information regarding the value of a property, please contact us for a free consultation.
1066 Copperfield BLVD SE Calgary, AB T2Z 5E9
Want to know what your home might be worth? Contact us for a FREE valuation!

Our team is ready to help you sell your home for the highest possible price ASAP
Key Details
Sold Price $715,000
Property Type Single Family Home
Sub Type Detached
Listing Status Sold
Purchase Type For Sale
Square Footage 1,917 sqft
Price per Sqft $372
Subdivision Copperfield
MLS® Listing ID A2113763
Sold Date 04/18/24
Style 2 Storey
Bedrooms 5
Full Baths 3
Half Baths 1
Originating Board Calgary
Year Built 2022
Annual Tax Amount $3,785
Tax Year 2023
Lot Size 3,487 Sqft
Acres 0.08
Property Description
Back on the market due to financing means someone else's loss is your gain! Beautiful, almost new, detached home looking for a growing family with a fixed budget? If this is you, check out this amazing 2 storey home in family friendly Copperfield where you'll be walking distance to schools and parks and only minutes from the shops and services in McKenzie Towne and South Trail Crossing. You'll have over 1900sf of living space to yourself and a 2-bed, builder developed legal basement suite with separate entry to offset your mortgage costs. This home is move-in ready and comes with everything you'll need on the main and 2nd floor: open great room, dining area and kitchen with large eating bar island, 3 bedrooms plus den, 2.5 baths, bonus room, upper laundry and plenty of walk-in closet and storage space. White cabinetry, stainless steel appliances, quartz countertops, laminate flooring on the main, tiled floors and dual sinks in both the ensuite and main bath are all included. A south facing front porch and fully covered back deck are perfect for the spring and summer weather just around the corner. The light, neutral finishes are on point with current design trends and together with the many windows, the 9 foot ceiling on the main floor and the vaulted ceilings upstairs, will create a bright inviting place to gather with family. This feeling of openness continues into the legal basement suite which also has 9 foot ceilings, large egress windows and the same light finishing package. The suite has its own laundry and also includes new refrigerator, an electric range and OTR built-in microwave. Don't let this one pass you by. Book a showing today.
Location
Province AB
County Calgary
Area Cal Zone Se
Zoning R-1N
Direction SE
Rooms
Other Rooms 1
Basement Separate/Exterior Entry, Full, Suite
Interior
Interior Features Double Vanity, High Ceilings, Kitchen Island, No Animal Home, No Smoking Home, Quartz Counters, Vaulted Ceiling(s), Vinyl Windows, Walk-In Closet(s)
Heating Forced Air, Natural Gas
Cooling None
Flooring Carpet, Vinyl Plank
Appliance Dishwasher, Electric Range, Microwave, Microwave Hood Fan, Range Hood, Refrigerator, See Remarks, Washer/Dryer, Washer/Dryer Stacked, Window Coverings
Laundry Multiple Locations
Exterior
Parking Features Off Street, Parking Pad
Garage Description Off Street, Parking Pad
Fence None
Community Features Park, Playground, Schools Nearby, Shopping Nearby, Sidewalks, Street Lights, Walking/Bike Paths
Roof Type Asphalt Shingle
Porch Deck, Front Porch
Lot Frontage 34.5
Total Parking Spaces 2
Building
Lot Description Back Lane, Back Yard, City Lot, Level
Foundation Poured Concrete
Architectural Style 2 Storey
Level or Stories Two
Structure Type Vinyl Siding,Wood Frame
Others
Restrictions None Known
Tax ID 83017720
Ownership Private
Read Less



