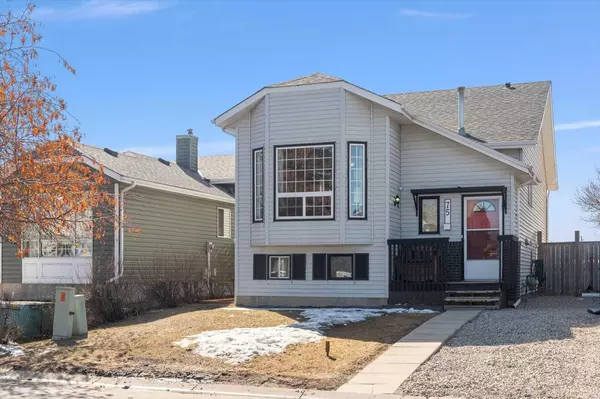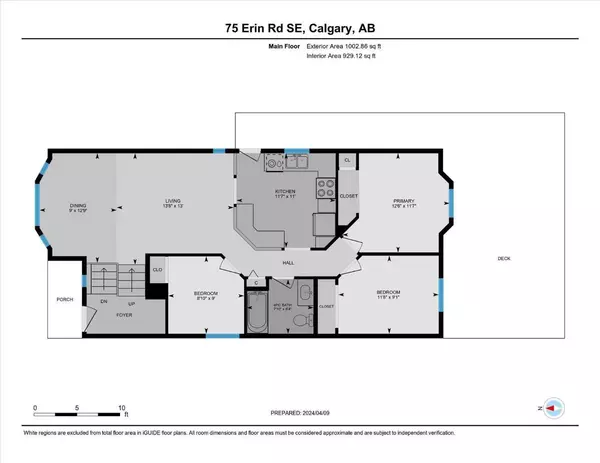For more information regarding the value of a property, please contact us for a free consultation.
75 Erin RD SE Calgary, AB T2B 3H3
Want to know what your home might be worth? Contact us for a FREE valuation!

Our team is ready to help you sell your home for the highest possible price ASAP
Key Details
Sold Price $525,000
Property Type Single Family Home
Sub Type Detached
Listing Status Sold
Purchase Type For Sale
Square Footage 929 sqft
Price per Sqft $565
Subdivision Erin Woods
MLS® Listing ID A2121043
Sold Date 04/17/24
Style Bi-Level
Bedrooms 5
Full Baths 2
Originating Board Calgary
Year Built 1991
Annual Tax Amount $2,405
Tax Year 2023
Lot Size 4,499 Sqft
Acres 0.1
Property Description
***C/S waiting on deposit*** Don't miss this beautiful Bi-Level Home, boasting 5 spacious bedrooms, with 3 located on the main level and 2 in the fully finished basement, complemented by the convenience of a SIDE ENTRY. Whether you opt to relish in the comfort of this home or leverage its investment potential, the opportunities are limitless. With its prime location LARGE SOUTH FACING BACKYARD and versatile features, this property stands as a rare gem in the market. Meticulously renovated, Shows 10/10. The renovated kitchen, complete with maple cabinets and ample counter space, is sure to delight any chef. A full 4-piece bathroom on the main level ensures convenience, while the fully finished basement offers a spacious family/games room and an additional full 4-piece bathroom. Dog lovers, you have a dog run outside and steps to the dog park! With its appealing curb appeal, and meticulously maintained landscaping, this home exudes sophistication. Positioned conveniently close to parks, transportation, 6 minute walk to school, and amenities, this property is a MUST-SEE. Parking featuring a sought-after RV PERMIT PARKING or ample space for three cars, parking will never pose an issue. Seize the opportunity to transform this house into your forever home—schedule a showing today and prepare to be captivated!
Location
Province AB
County Calgary
Area Cal Zone E
Zoning R-C2
Direction N
Rooms
Basement Finished, Full
Interior
Interior Features Kitchen Island
Heating Forced Air, Natural Gas
Cooling None
Flooring Laminate
Appliance Dishwasher, Dryer, Electric Stove, Microwave, Range Hood, Refrigerator, Washer, Window Coverings
Laundry In Basement
Exterior
Parking Features Front Drive, Parking Pad, RV Access/Parking
Garage Description Front Drive, Parking Pad, RV Access/Parking
Fence Fenced
Community Features Golf, Playground, Schools Nearby, Shopping Nearby, Walking/Bike Paths
Roof Type Asphalt Shingle
Porch Deck
Lot Frontage 36.09
Exposure N,S
Total Parking Spaces 3
Building
Lot Description Back Yard, Backs on to Park/Green Space, Dog Run Fenced In, Landscaped
Foundation Poured Concrete
Architectural Style Bi-Level
Level or Stories Bi-Level
Structure Type Concrete,Vinyl Siding,Wood Frame
Others
Restrictions None Known
Tax ID 83225136
Ownership Private
Read Less



