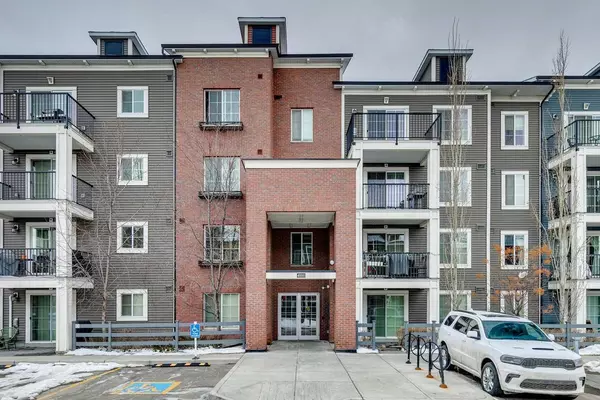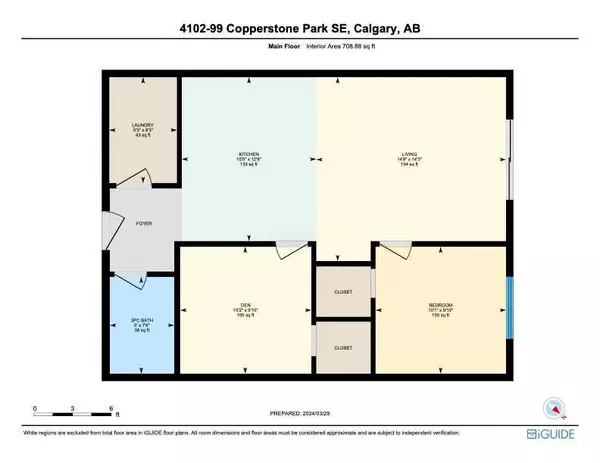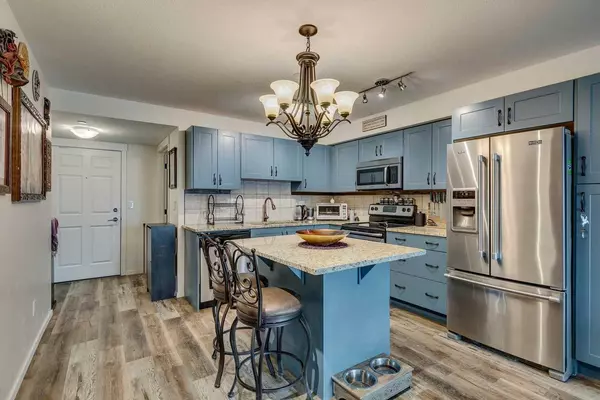For more information regarding the value of a property, please contact us for a free consultation.
99 Copperstone PARK SE #4102 Calgary, AB T2Z 5C9
Want to know what your home might be worth? Contact us for a FREE valuation!

Our team is ready to help you sell your home for the highest possible price ASAP
Key Details
Sold Price $320,000
Property Type Condo
Sub Type Apartment
Listing Status Sold
Purchase Type For Sale
Square Footage 708 sqft
Price per Sqft $451
Subdivision Copperfield
MLS® Listing ID A2115546
Sold Date 04/17/24
Style Low-Rise(1-4)
Bedrooms 2
Full Baths 1
Condo Fees $420/mo
Originating Board Calgary
Year Built 2016
Annual Tax Amount $1,189
Tax Year 2023
Property Description
Step into tranquility with this delightful ground-floor apartment located in the quiet SE corner of Copperfield. Offering two generously sized bedrooms and a tastefully appointed bathroom, this residence provides an ideal blend of comfort and functionality. The spacious kitchen is a chef's delight, featuring ample counter space, modern appliances, and a convenient kitchen island. The open layout seamlessly flows into the living area, creating an inviting atmosphere for relaxation and comfort. From the back entrance, step outside to a private patio overlooking a sprawling greenspace and picturesque pond. Facing West, this peaceful oasis is perfect for enjoying morning coffee and breathtaking Alberta sunsets. With easy access to nearby walking trails, residents will enjoy leisurely strolls amidst nature's beauty. Additionally, this unit comes with the added convenience of two titled parking stalls. Don't miss the opportunity to call unit 4102 home and experience the allure of Copperfield Park III.
Location
Province AB
County Calgary
Area Cal Zone Se
Zoning M-2 d150
Direction E
Interior
Interior Features Granite Counters, Kitchen Island, No Smoking Home, See Remarks, Storage
Heating Baseboard
Cooling Central Air
Flooring Hardwood
Appliance Central Air Conditioner, Dishwasher, Microwave, Oven, Refrigerator, Washer/Dryer Stacked, Window Coverings
Laundry In Unit
Exterior
Parking Features Titled, Underground
Garage Description Titled, Underground
Community Features Schools Nearby, Shopping Nearby, Sidewalks, Street Lights, Walking/Bike Paths
Amenities Available Elevator(s), Park, Visitor Parking
Porch Patio, See Remarks
Exposure W
Total Parking Spaces 2
Building
Story 4
Architectural Style Low-Rise(1-4)
Level or Stories Single Level Unit
Structure Type Brick,Vinyl Siding,Wood Frame
Others
HOA Fee Include Common Area Maintenance,Heat,Insurance,Professional Management,Reserve Fund Contributions,Sewer,Snow Removal,Water
Restrictions Pet Restrictions or Board approval Required
Tax ID 82740036
Ownership Private
Pets Allowed Restrictions
Read Less



