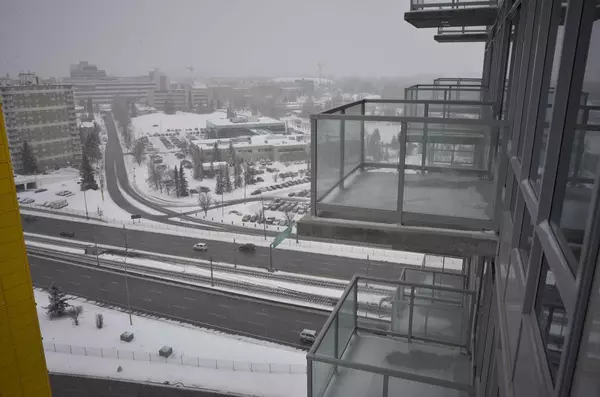For more information regarding the value of a property, please contact us for a free consultation.
3830 Brentwood RD NW #1602 Calgary, AB T2L 1K8
Want to know what your home might be worth? Contact us for a FREE valuation!

Our team is ready to help you sell your home for the highest possible price ASAP
Key Details
Sold Price $280,000
Property Type Condo
Sub Type Apartment
Listing Status Sold
Purchase Type For Sale
Square Footage 461 sqft
Price per Sqft $607
Subdivision Brentwood
MLS® Listing ID A2095590
Sold Date 04/17/24
Style High-Rise (5+)
Bedrooms 1
Full Baths 1
Condo Fees $326/mo
Originating Board Calgary
Year Built 2014
Annual Tax Amount $1,518
Tax Year 2023
Property Description
University City sits next to Brentwood Mall which offers a Safeway, restaurants and pubs. This home is transit friendly, the Brentwood Station is nearly. It includes a heated underground parking stall and a secured storage. This compact home includes all of the appliances: Fridge, Stove, Dishwasher, Microwave Oven Hood Fan and a Washer/Dryer. Dominant Ceiling Height 8'7", ceramic title floors and the benefit of central air conditioning plus a patio space so you can take in the sunsets off to the west. This building have a gym facility and many fantastic retail outlets designed to cater to young, vibrant neighborhood. It is good location and affordability.
Location
Province AB
County Calgary
Area Cal Zone Nw
Zoning DC
Direction S
Rooms
Basement None
Interior
Interior Features Pantry
Heating Central, Natural Gas
Cooling Central Air
Flooring Ceramic Tile
Appliance Built-In Electric Range, Built-In Refrigerator, Central Air Conditioner, Dishwasher, Dryer, Electric Oven, Garage Control(s), Microwave, Stove(s), Washer, Window Coverings
Laundry In Unit
Exterior
Parking Features Insulated, Parkade, Underground
Garage Description Insulated, Parkade, Underground
Fence None
Community Features Park, Schools Nearby, Shopping Nearby, Street Lights, Tennis Court(s)
Amenities Available None
Roof Type Rubber
Porch Balcony(s)
Exposure S
Total Parking Spaces 1
Building
Lot Description City Lot
Story 19
Foundation Poured Concrete
Architectural Style High-Rise (5+)
Level or Stories Multi Level Unit
Structure Type Concrete
Others
HOA Fee Include Common Area Maintenance,Gas,Heat,Insurance,Parking,Professional Management,Reserve Fund Contributions,Residential Manager,Security,Sewer,Snow Removal
Restrictions None Known
Tax ID 83078609
Ownership Private
Pets Allowed No
Read Less



