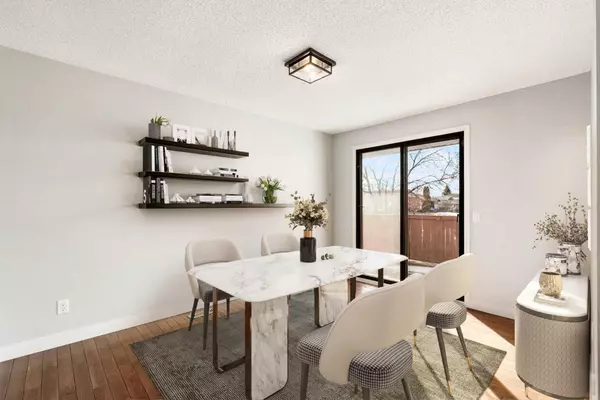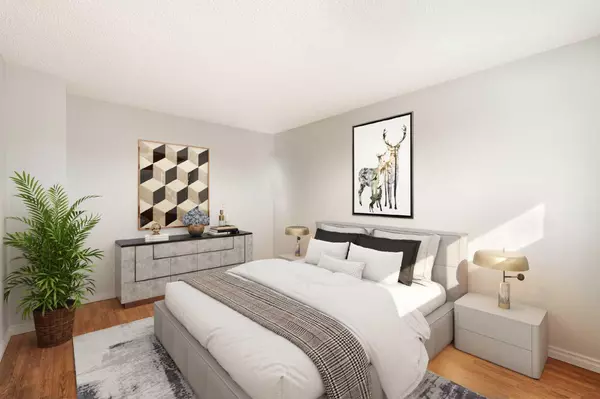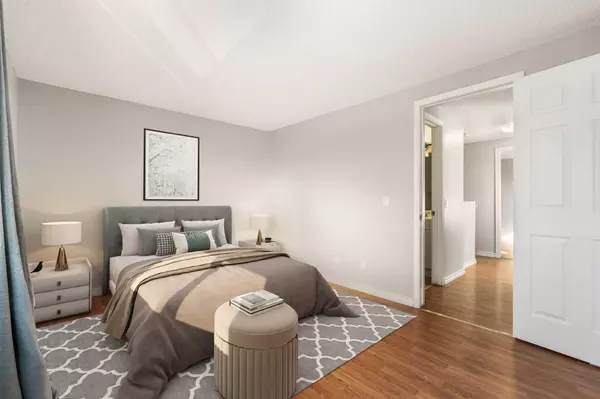For more information regarding the value of a property, please contact us for a free consultation.
1155 Falconridge DR NE #21 Calgary, AB T3J 1E1
Want to know what your home might be worth? Contact us for a FREE valuation!

Our team is ready to help you sell your home for the highest possible price ASAP
Key Details
Sold Price $315,000
Property Type Townhouse
Sub Type Row/Townhouse
Listing Status Sold
Purchase Type For Sale
Square Footage 1,095 sqft
Price per Sqft $287
Subdivision Falconridge
MLS® Listing ID A2118185
Sold Date 04/17/24
Style 2 Storey
Bedrooms 2
Full Baths 1
Condo Fees $360
Originating Board Calgary
Year Built 1979
Annual Tax Amount $1,209
Tax Year 2023
Property Description
Welcome to your new home in Falconridge Estates – a MOVE-IN READY unit with incredibly AFFORDABLE condo fees! This BRIGHT and SPACIOUS residence has recently undergone an impressive transformation, making it the perfect fit for its new owner. Step inside to discover the recent upgrades that have elevated this home to a new level of comfort and style. From the brand-new flooring throughout most of the main floor to the BRAND NEW HIGH-EFFICIENCY FURNACE, every detail has been considered. The ambiance of the home is further enhanced with hardwood flooring, new light fixtures, outlets, and switches, creating a modern and inviting atmosphere.The kitchen has undergone a complete renovation, boasting newer STAINLESS STEEL APPLIANCES, cabinets, countertops, and backsplash. A new front door welcomes you, and the entire space has been thoughtfully repainted, ensuring a fresh and contemporary feel. Whether you're a savvy investor seeking a lucrative rental property or a young family in search of a cozy abode, this home offers versatile living options. Upstairs, two sizable bedrooms are illuminated by big, bright windows, accompanied by a recently renovated 4-piece bathroom. Entertain effortlessly in the spacious dining area adjacent to the kitchen. Two large living areas provide ample space for relaxation, with one leading to a SUNNY, SOUTH FACING and FENCED front yard through a large sliding patio door, and the other bathed in natural light from a large window. Location-wise, this home is a dream! Just steps away from PARKS, PLAYGROUNDS, SCHOOLS, the SPORTSPLEX, multiple PATHWAYS, SHOPPING, and various amenities, it offers the perfect blend of convenience and recreation. Residents enjoy easy access to DOWNTOWN, McKNIGHT BLVD, STONEY TRAIL, DEERFOOT TRAIL, and much more. Don't miss the chance to become part of one of Calgary's established communities! Act now and CALL YOUR REALTOR TODAY to book your PRIVATE TOUR!
Location
Province AB
County Calgary
Area Cal Zone Ne
Zoning M-CG d100
Direction E
Rooms
Basement Full, Unfinished
Interior
Interior Features Recessed Lighting, Stone Counters, Storage
Heating Forced Air
Cooling None
Flooring Hardwood, Laminate, Vinyl
Appliance Dishwasher, Dryer, Electric Range, Microwave, Range Hood, Refrigerator, Washer
Laundry Lower Level
Exterior
Parking Features Assigned, Off Street
Garage Description Assigned, Off Street
Fence Fenced
Community Features Park, Playground, Schools Nearby, Shopping Nearby, Sidewalks, Street Lights, Walking/Bike Paths
Amenities Available Other, Parking, Visitor Parking
Roof Type Asphalt Shingle
Porch Front Porch, Patio
Total Parking Spaces 1
Building
Lot Description Front Yard, Lawn, Landscaped
Foundation Poured Concrete
Architectural Style 2 Storey
Level or Stories Two
Structure Type Concrete,Vinyl Siding,Wood Frame
Others
HOA Fee Include Amenities of HOA/Condo,Common Area Maintenance,Insurance,Interior Maintenance,Parking,Professional Management,Reserve Fund Contributions,Snow Removal,Trash
Restrictions None Known
Ownership Private
Pets Allowed Yes
Read Less



