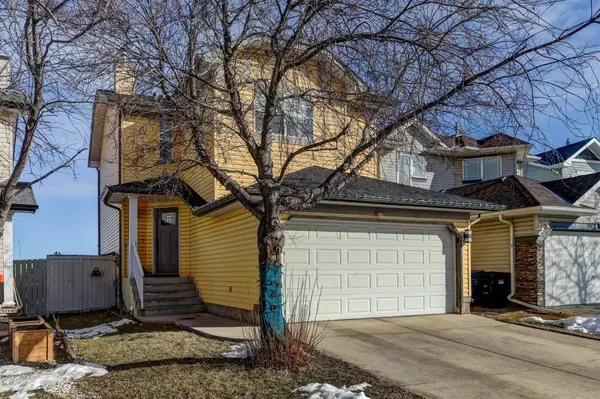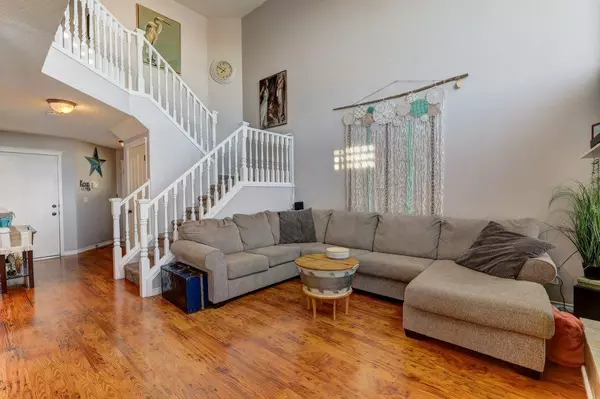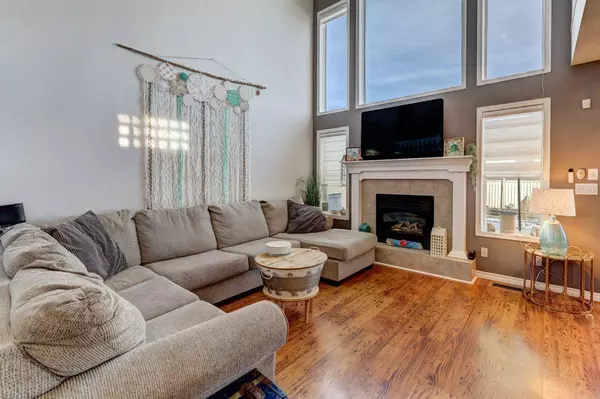For more information regarding the value of a property, please contact us for a free consultation.
94 Hidden Hills TER NW Calgary, AB T2N 3C3
Want to know what your home might be worth? Contact us for a FREE valuation!

Our team is ready to help you sell your home for the highest possible price ASAP
Key Details
Sold Price $655,000
Property Type Single Family Home
Sub Type Detached
Listing Status Sold
Purchase Type For Sale
Square Footage 1,405 sqft
Price per Sqft $466
Subdivision Hidden Valley
MLS® Listing ID A2114049
Sold Date 04/17/24
Style 2 Storey
Bedrooms 4
Full Baths 2
Half Baths 1
Originating Board Calgary
Year Built 2000
Annual Tax Amount $3,036
Tax Year 2023
Lot Size 4,370 Sqft
Acres 0.1
Property Description
WOW, Welcome to the vibrant and friendly community of Hidden Valley. This fabulous home is perfect for your family. Here we have a BEAUTIFUL, FULLY DEVELOPED, BRIGHT AND UPDATED 2 storey with almost 2,000 SQ FT OF LIVING SPACE (on three levels), total of 5 bedrooms, 2.5 baths and massive rear deck, hot tub, gazebo and EXTENSIVE NEW LANDSCAPING WORK for summer enjoyment. Impressive kitchen with beautiful corian counters, stainless steel appliances, full pantry and counter seating. Additional dining area, large enough for the whole family, and rear deck access. Enjoy entertaining in the living room with gas fireplace and amazing natural light. The laundry with two piece powder room on the main level. Great Master bedroom with full ensuite and walk-in closet. Two additional bedrooms and 4 pce bathroom complete the upper level that looks over to the living room below. The lower level has a great media space, 4th & 5th BEDROOMS (one of the bedrooms has no closet) and storage. Attached, heated double garage with space for two extra vehicles on the driveway. The backyard expands seasonal living space with deck, built-in hot tub, gas hook up for BBQ's and covered Gazebo. The HUGE YARD is fully fenced with a back gate to access miles and miles of walking/cycling on local pathways. Newer roof, siding, appliances, painted, newer hot water tank. Great location, Walk to school, close to major shopping and public transit. Visit this home today and make your real estate dream come true!
Location
Province AB
County Calgary
Area Cal Zone N
Zoning R-C1N
Direction S
Rooms
Other Rooms 1
Basement Finished, Full
Interior
Interior Features High Ceilings, Open Floorplan
Heating Forced Air, Natural Gas
Cooling None
Flooring Carpet, Ceramic Tile, Laminate
Fireplaces Number 1
Fireplaces Type Gas
Appliance Dishwasher, Dryer, Electric Stove, Garage Control(s), Microwave, Range Hood, Refrigerator, Washer, Window Coverings
Laundry Main Level
Exterior
Parking Features Double Garage Attached
Garage Spaces 2.0
Garage Description Double Garage Attached
Fence Fenced
Community Features Park
Roof Type Asphalt Shingle
Porch Deck, Pergola
Lot Frontage 30.19
Total Parking Spaces 4
Building
Lot Description Back Yard, Lawn, No Neighbours Behind, Landscaped, Level
Foundation Poured Concrete
Architectural Style 2 Storey
Level or Stories Two
Structure Type Wood Frame
Others
Restrictions None Known
Tax ID 83082780
Ownership Private
Read Less



