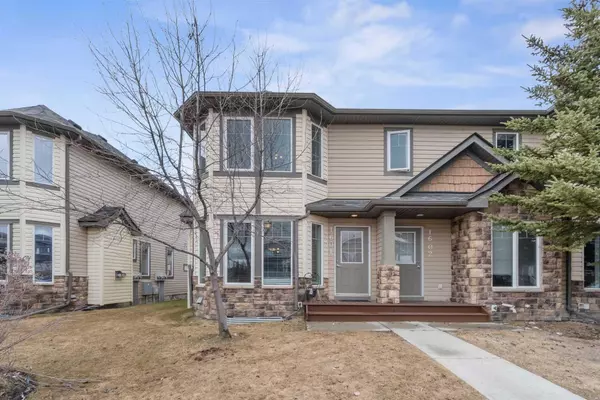For more information regarding the value of a property, please contact us for a free consultation.
2445 Kingsland RD SE #1601 Airdrie, AB T4A 0B7
Want to know what your home might be worth? Contact us for a FREE valuation!

Our team is ready to help you sell your home for the highest possible price ASAP
Key Details
Sold Price $389,900
Property Type Townhouse
Sub Type Row/Townhouse
Listing Status Sold
Purchase Type For Sale
Square Footage 1,249 sqft
Price per Sqft $312
Subdivision Kings Heights
MLS® Listing ID A2120128
Sold Date 04/17/24
Style 2 Storey
Bedrooms 2
Full Baths 2
Half Baths 1
Condo Fees $331
HOA Fees $7/ann
HOA Y/N 1
Originating Board Calgary
Year Built 2007
Annual Tax Amount $1,808
Tax Year 2023
Lot Size 2,354 Sqft
Acres 0.05
Property Description
End Unit w/ Extra Windows - 2 Parking Stalls w/ Extra Street Parking – 2 Primary Bedrooms w/ 2 Ensuites – Private Fenced Yard.
Welcome to your new home in King's Heights! This fantastic townhome offers convenience, comfort, and style all in one package. Situated just moments away from groceries, shopping, restaurants, schools, and playgrounds, you'll find everything you need right at your fingertips.
As you step inside, you'll immediately appreciate the thoughtful design of this end unit home. With two off-street parking stalls located directly out your back door, parking will never be a hassle again. Plus, being an end unit, you'll enjoy the benefits of a larger backyard, abundant natural light from five extra windows, and the privacy of only one common wall.
The main floor boasts a welcoming open layout, featuring new vinyl plank flooring, a cozy fireplace in the living room and a large bay window that floods the space with sunlight. The generous dining room is perfect for entertaining, while the kitchen is a chef's delight with extra counter space, full height cabinetry, stainless steel appliances, subway tile backsplash, and a raised eating bar with a granite counter.
Patio doors lead from the main floor to your spacious, fenced backyard, providing a serene retreat for outdoor relaxation and entertaining, with access to your 2 parking stalls right out the back gate. And with a convenient 2-piece bath on the main floor, your guests will always feel comfortable.
Upstairs, you'll find Brand New Carpet, two extra large primary bedrooms, each with double closets and their own 4-piece ensuite bathrooms, offering ultimate privacy and convenience. The basement level is unfinished, offering endless possibilities to customize and create the space of your dreams.
With its exceptional features and unbeatable location, this townhome stands out from the rest. Don't miss your chance to call it home – book your appointment today and experience the best of King's Heights living!
Location
Province AB
County Airdrie
Zoning R2-T
Direction E
Rooms
Basement Full, Unfinished
Interior
Interior Features Breakfast Bar, Granite Counters, Kitchen Island, No Smoking Home, Open Floorplan, Pantry, See Remarks, Storage
Heating Forced Air
Cooling None
Flooring Carpet, Laminate, Tile
Fireplaces Number 1
Fireplaces Type Gas, Living Room, Mantle, Tile
Appliance Dishwasher, Dryer, Electric Stove, Microwave Hood Fan, Refrigerator, Washer, Window Coverings
Laundry Lower Level
Exterior
Garage See Remarks, Side By Side, Stall
Garage Description See Remarks, Side By Side, Stall
Fence Fenced
Community Features Park, Playground, Schools Nearby, Shopping Nearby, Sidewalks, Street Lights, Tennis Court(s), Walking/Bike Paths
Amenities Available Visitor Parking
Roof Type Asphalt Shingle
Porch Patio
Lot Frontage 23.62
Parking Type See Remarks, Side By Side, Stall
Total Parking Spaces 2
Building
Lot Description Back Yard, Front Yard, Lawn, No Neighbours Behind, Landscaped, Level, Private, See Remarks
Foundation Poured Concrete
Architectural Style 2 Storey
Level or Stories Two
Structure Type Stone,Vinyl Siding,Wood Frame
Others
HOA Fee Include Common Area Maintenance,Insurance,Parking,Professional Management,Snow Removal,Trash
Restrictions Pet Restrictions or Board approval Required
Tax ID 84573948
Ownership Private
Pets Description Restrictions, Yes
Read Less
GET MORE INFORMATION




