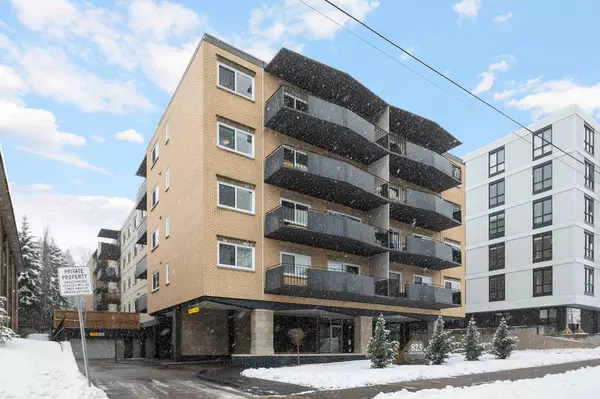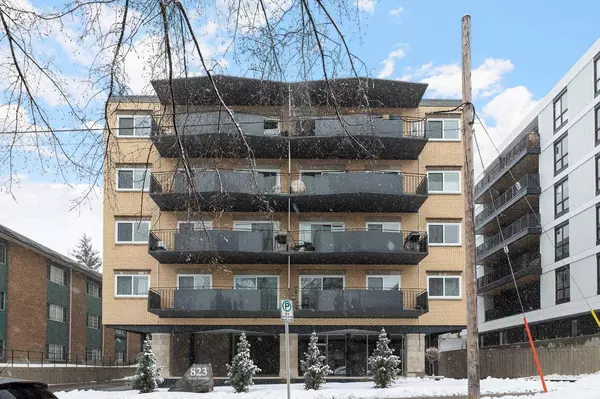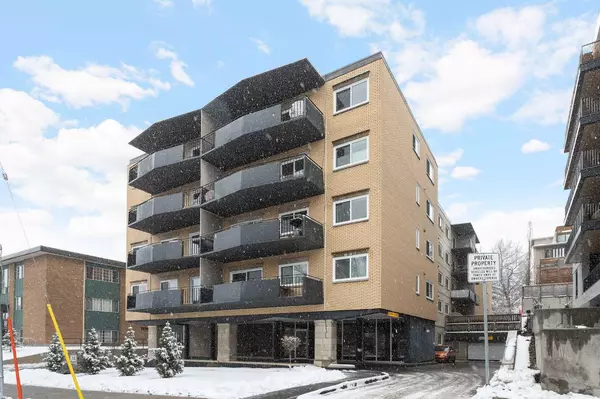For more information regarding the value of a property, please contact us for a free consultation.
823 Royal AVE SW #504 Calgary, AB T2T 0L3
Want to know what your home might be worth? Contact us for a FREE valuation!

Our team is ready to help you sell your home for the highest possible price ASAP
Key Details
Sold Price $257,500
Property Type Condo
Sub Type Apartment
Listing Status Sold
Purchase Type For Sale
Square Footage 744 sqft
Price per Sqft $346
Subdivision Upper Mount Royal
MLS® Listing ID A2120518
Sold Date 04/17/24
Style High-Rise (5+)
Bedrooms 1
Full Baths 1
Condo Fees $574/mo
Originating Board Calgary
Year Built 1962
Annual Tax Amount $1,669
Tax Year 2023
Property Description
Experience urban elegance and convenience in this stunning top-floor one-bedroom condo, boasting downtown vistas, freshly painted interior, and brand-new window coverings. The spacious layout features hardwood floors, creating a bright and inviting ambiance throughout. An expansive living room offers versatility for both relaxation and a home office setup, complemented by a stylish dining area and a tastefully appointed kitchen featuring granite countertops, subway tile backsplash, pristine white cabinetry, and stainless steel appliances. Retreat to the generously sized bedroom with ample closet space, while the beautifully updated four-piece bath provides a serene oasis. Enjoy the luxury of a private balcony, convenient in-suite laundry facilities, and a designated storage locker. Recent building upgrades include new windows and patio doors, enhancing comfort and energy efficiency. Perfectly situated, this residence offers proximity to the vibrant dining, shopping, and entertainment options of 17th Avenue and 4th Street, as well as easy access to picturesque Elbow River pathways and downtown. Embrace immediate possession and elevate your urban lifestyle today!
Location
Province AB
County Calgary
Area Cal Zone Cc
Zoning M-C2
Direction N
Interior
Interior Features Granite Counters, Soaking Tub
Heating Baseboard
Cooling None
Flooring Hardwood, Tile
Appliance Dishwasher, Dryer, Electric Stove, Microwave Hood Fan, Refrigerator, Washer, Wine Refrigerator
Laundry In Unit
Exterior
Parking Features None, See Remarks
Garage Description None, See Remarks
Community Features Park, Playground, Schools Nearby, Shopping Nearby, Sidewalks, Street Lights, Walking/Bike Paths
Amenities Available Elevator(s), Parking, Snow Removal, Storage, Trash
Porch Balcony(s)
Exposure W
Building
Story 5
Architectural Style High-Rise (5+)
Level or Stories Single Level Unit
Structure Type Brick,Concrete
Others
HOA Fee Include Common Area Maintenance,Heat,Insurance,Maintenance Grounds,Parking,Professional Management,Reserve Fund Contributions,Sewer,Snow Removal,Trash,Water
Restrictions Pet Restrictions or Board approval Required,Restrictive Covenant
Ownership Private
Pets Allowed Restrictions
Read Less



