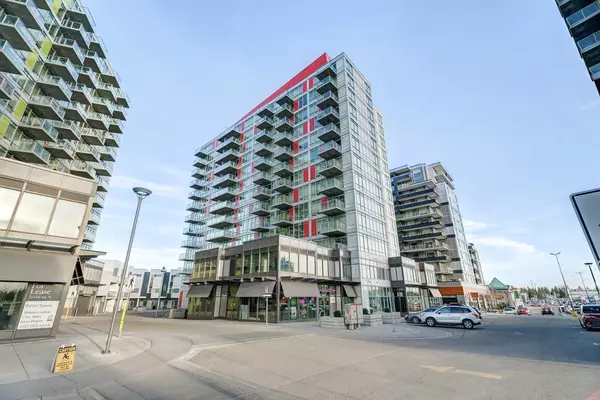For more information regarding the value of a property, please contact us for a free consultation.
10 Brentwood Common NW #805 Calgary, AB T2L 2L6
Want to know what your home might be worth? Contact us for a FREE valuation!

Our team is ready to help you sell your home for the highest possible price ASAP
Key Details
Sold Price $305,000
Property Type Condo
Sub Type Apartment
Listing Status Sold
Purchase Type For Sale
Square Footage 504 sqft
Price per Sqft $605
Subdivision Brentwood
MLS® Listing ID A2094060
Sold Date 04/16/24
Style High-Rise (5+)
Bedrooms 2
Full Baths 1
Condo Fees $437/mo
Originating Board Calgary
Year Built 2015
Annual Tax Amount $1,547
Tax Year 2023
Property Description
Embrace the essence of convenience and location with this inviting two-bedroom condo nestled in the sought-after University City! Offering a comfortable living space with one full bath, in-suite laundry, and a charming balcony, this unit embodies modern comfort and functionality. Experience an abundance of natural light and the warmth of laminate flooring throughout. Recent upgrades, including new quartz countertops, sleek appliances, and fresh paint, enhance the contemporary allure of this space, all at an exceptionally affordable price point! Enjoy the perks of underground parking, ample visitor parking, and the added amenities of a free gym, study/meeting room, and secure bike storage within the building. Elevator fob lockout system, surveillance, and security patrols ensure peace of mind and safety. Nestled in the highly desirable community of Brentwood, this residence is a mere 10-minute walk to the University of Calgary. The convenience of being close to all essential amenities: Brentwood LRT (c-train) station, Bus Hub, Brentwood Village Mall, Co-op, Safeway, various banks, an array of dining options, vibrant bars, London Drugs, McMahon Stadium, hospitals, and much more. Opportunities like this are rare - act fast to make this your next home sweet home!
Location
Province AB
County Calgary
Area Cal Zone Nw
Zoning DC
Direction SW
Interior
Interior Features Quartz Counters
Heating Fan Coil
Cooling Central Air
Flooring Ceramic Tile, Laminate
Appliance Dishwasher, Electric Stove, Microwave Hood Fan, Refrigerator, Washer/Dryer, Window Coverings
Laundry In Kitchen
Exterior
Parking Features Stall, Underground
Garage Description Stall, Underground
Fence None
Community Features Park, Schools Nearby, Shopping Nearby
Amenities Available Elevator(s), Fitness Center
Porch Balcony(s)
Exposure SW
Total Parking Spaces 1
Building
Lot Description Other
Story 13
Architectural Style High-Rise (5+)
Level or Stories Single Level Unit
Structure Type Concrete,Metal Siding
Others
HOA Fee Include Amenities of HOA/Condo,Common Area Maintenance,Heat,Insurance,Parking,Professional Management,Reserve Fund Contributions,Sewer,Snow Removal,Trash,Water
Restrictions None Known
Tax ID 83076747
Ownership Private
Pets Allowed Restrictions, Yes
Read Less



