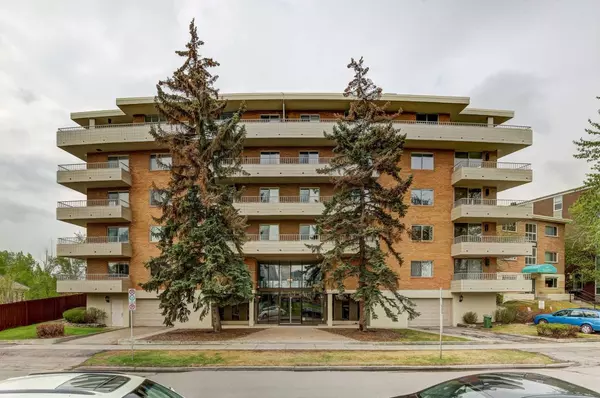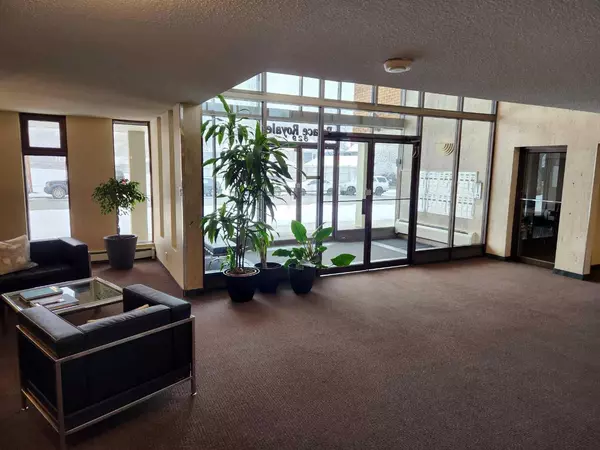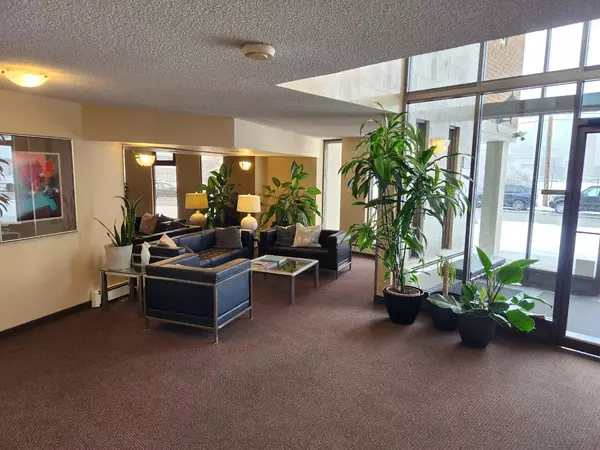For more information regarding the value of a property, please contact us for a free consultation.
629 Royal AVE SW #304 Calgary, AB T2S 0G2
Want to know what your home might be worth? Contact us for a FREE valuation!

Our team is ready to help you sell your home for the highest possible price ASAP
Key Details
Sold Price $235,000
Property Type Condo
Sub Type Apartment
Listing Status Sold
Purchase Type For Sale
Square Footage 889 sqft
Price per Sqft $264
Subdivision Upper Mount Royal
MLS® Listing ID A2120685
Sold Date 04/16/24
Style Apartment
Bedrooms 1
Full Baths 2
Condo Fees $715/mo
Originating Board Calgary
Year Built 1969
Annual Tax Amount $1,918
Tax Year 2023
Property Description
Welcome to Palace Royale, a diverse and vibrant inner-city condominium building in the community of Upper Mount Royal!! Over 880sq./ft. in this tastefully renovated 1 bedroom unit (which can easily be converted back into a 2 bedroom unit) plus 2 full bathrooms!!! Bright and spacious, the living area offers comfort, function with adjoining office/den area and access to your private SW facing balcony. Complimentary kitchen features ample cabinets, large island and full appliance package. Primary bedroom with dual closets, and 3PC ensuite. Beautiful cork floors throughout!! Recently painted this unit is offers good storage plus a large extra storage room outside the unit (#304). Newer blinds in each room and lots of added lighting. Leased underground parking (Stall #10). Common laundry available on each floor shared by only 5 other units. Well managed building. Pets allowed with board approval. A short walk to restaurants, cafes, Boutiques and amenities on both 17th Ave and 4th Street. Perfectly located!
Location
Province AB
County Calgary
Area Cal Zone Cc
Zoning M-C2
Direction N
Rooms
Other Rooms 1
Interior
Interior Features Kitchen Island, No Smoking Home
Heating Baseboard
Cooling None
Flooring Cork
Appliance Dishwasher, Electric Range, Microwave, Refrigerator, Window Coverings
Laundry In Hall, Laundry Room
Exterior
Parking Features Parkade, Stall, Underground
Garage Description Parkade, Stall, Underground
Community Features Schools Nearby, Shopping Nearby, Street Lights
Amenities Available Elevator(s), Laundry, Parking, Storage
Porch Balcony(s)
Exposure SW
Total Parking Spaces 1
Building
Story 6
Architectural Style Apartment
Level or Stories Single Level Unit
Structure Type Brick,Concrete
Others
HOA Fee Include Common Area Maintenance,Heat,Insurance,Interior Maintenance,Parking,Professional Management,Reserve Fund Contributions,Sewer,Snow Removal,Trash,Water
Restrictions Utility Right Of Way
Ownership Private
Pets Allowed Restrictions
Read Less



