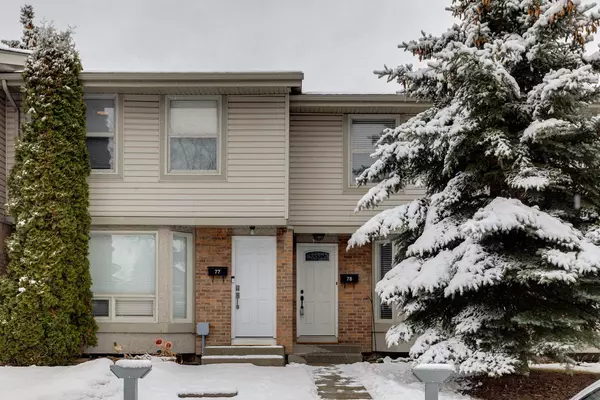For more information regarding the value of a property, please contact us for a free consultation.
123 Queensland DR SE #78 Calgary, AB T2J 5J4
Want to know what your home might be worth? Contact us for a FREE valuation!

Our team is ready to help you sell your home for the highest possible price ASAP
Key Details
Sold Price $420,900
Property Type Townhouse
Sub Type Row/Townhouse
Listing Status Sold
Purchase Type For Sale
Square Footage 1,080 sqft
Price per Sqft $389
Subdivision Queensland
MLS® Listing ID A2118267
Sold Date 04/16/24
Style 2 Storey
Bedrooms 3
Full Baths 2
Half Baths 1
Condo Fees $309
Originating Board Calgary
Year Built 1977
Annual Tax Amount $1,501
Tax Year 2023
Property Description
Welcome to Queensland Park, a well managed townhome complex in the heart of Queensland. Close to amenities, schools, shopping centres and so much more! This home has been tastefully updated and well maintained over the years. Showcasing 3 bedrooms up, 2 and a half baths, a fully developed basement with built-ins and tons of additional storage, BRAND NEW carpet, gorgeous hardwood floors and updated bathrooms. You will love the south backing yard, a rarity in townhomes these days that is fenced for privacy and pets. A bright and spacious kitchen overlooks the south exposed sunlight and is complimented with butcher block counter tops. Notable items in the kitchen are the dishwasher, replaced in 2023 and the range in 2020. The large window at the front allows the living room to be flooded with natural light, while the scenic spruce tree adds just enough shade during the warm summer days. Upstairs are 3 good sized bedrooms and a 4 pc bathroom (updated in the past year). Downstairs is a wide open rec room with built-in cabinets, a laundry room with a new sink as well as a washer & dryer replaced in 2023, plus additional storage. This property is perfectly suitable for first time buyers, young families or investors. Don't miss your opportunity and book a showing today!
Location
Province AB
County Calgary
Area Cal Zone S
Zoning M-C1 d75
Direction N
Rooms
Basement Finished, Full
Interior
Interior Features Built-in Features, No Smoking Home, Open Floorplan, Pantry, See Remarks, Storage
Heating Forced Air, Natural Gas
Cooling None
Flooring Carpet, Hardwood, Tile
Appliance Dishwasher, Dryer, Electric Range, Microwave Hood Fan, Refrigerator, Washer, Window Coverings
Laundry In Basement
Exterior
Parking Features Assigned, Stall
Garage Description Assigned, Stall
Fence Fenced
Community Features Park, Playground, Schools Nearby, Shopping Nearby, Sidewalks, Street Lights
Amenities Available Other, Snow Removal, Storage, Trash, Visitor Parking
Roof Type Asphalt Shingle
Porch Patio
Total Parking Spaces 1
Building
Lot Description Back Yard, Front Yard, Lawn, Low Maintenance Landscape, Landscaped, Level
Foundation Poured Concrete
Architectural Style 2 Storey
Level or Stories Two
Structure Type Brick,Stucco,Vinyl Siding,Wood Frame
Others
HOA Fee Include Common Area Maintenance,Parking,Professional Management,Reserve Fund Contributions,Snow Removal,Trash
Restrictions Board Approval
Ownership Private
Pets Allowed Yes
Read Less



