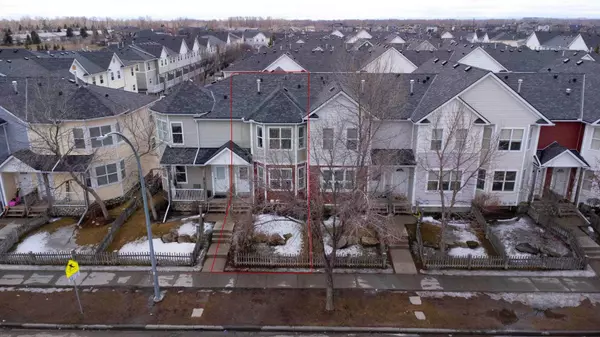For more information regarding the value of a property, please contact us for a free consultation.
209 Prairie Sound CIR NW High River, AB T1V 2A2
Want to know what your home might be worth? Contact us for a FREE valuation!

Our team is ready to help you sell your home for the highest possible price ASAP
Key Details
Sold Price $285,000
Property Type Townhouse
Sub Type Row/Townhouse
Listing Status Sold
Purchase Type For Sale
Square Footage 1,362 sqft
Price per Sqft $209
Subdivision Highwood Village
MLS® Listing ID A2119158
Sold Date 04/16/24
Style 2 Storey
Bedrooms 2
Full Baths 2
Half Baths 1
Condo Fees $380
Originating Board Calgary
Year Built 2003
Annual Tax Amount $1,598
Tax Year 2023
Lot Size 1,792 Sqft
Acres 0.04
Property Description
This 2 story, 2-bedroom executive style condo is situated in the community of Highwood Village. Boasting a great location, this home is just around the corner from Notre Dame Collegiate School as well as within easy walking distance to playgrounds, stores, and the High River Water Park. The main level features hardwood floors with an open concept living, dining, & kitchen area with a breakfast nook. The kitchen has lots of mahogany stained cabinetry, an abundance of counter space, and a raised breakfast bar. Off the kitchen is access to a balcony at the rear of the main level. There is also a 2-piece bath on this level. Upstairs is carpeted & has a second level laundry & flex room along with two large bedrooms with their own en-suite baths. The basement area can be developed, and it includes the mechanicals for the property. The oversized single attached garage has plenty of room to park your vehicle and still has room for your motorcycle, ATV or workbench. Additionally, there is a large separate storage area with access through the garage. The complex includes visitor parking and street parking is readily available in front of the property.
Location
Province AB
County Foothills County
Zoning NCD
Direction N
Rooms
Basement Partial, Unfinished
Interior
Interior Features Open Floorplan, See Remarks, Walk-In Closet(s)
Heating Forced Air
Cooling None
Flooring Carpet, Hardwood, Linoleum
Appliance Dishwasher, Electric Stove, Garage Control(s), Microwave, Range Hood, Refrigerator, Washer/Dryer Stacked, Window Coverings
Laundry In Hall, Upper Level
Exterior
Garage Off Street, Single Garage Attached
Garage Spaces 1.0
Garage Description Off Street, Single Garage Attached
Fence Fenced
Community Features Golf, Playground
Amenities Available Visitor Parking
Roof Type Asphalt Shingle
Porch Balcony(s)
Exposure N
Total Parking Spaces 1
Building
Lot Description Front Yard, Landscaped, Level
Foundation Poured Concrete
Architectural Style 2 Storey
Level or Stories Two
Structure Type Stone,Vinyl Siding,Wood Frame
Others
HOA Fee Include Common Area Maintenance,Insurance,Professional Management,Reserve Fund Contributions,Snow Removal
Restrictions Pet Restrictions or Board approval Required
Tax ID 84808297
Ownership Private
Pets Description Restrictions
Read Less
GET MORE INFORMATION




