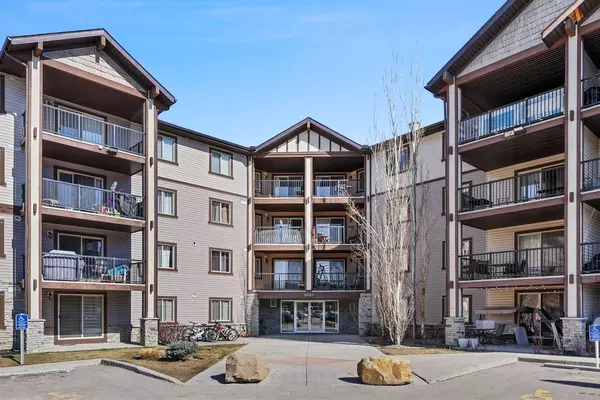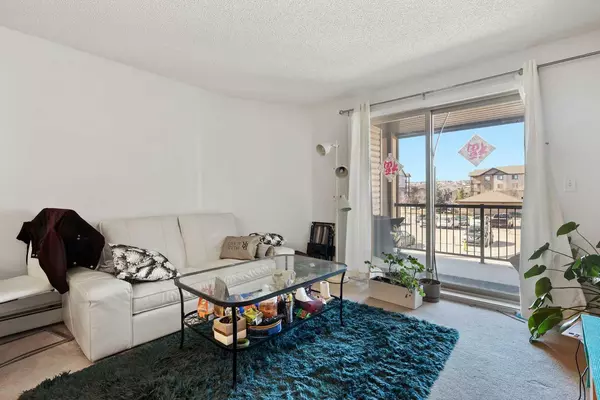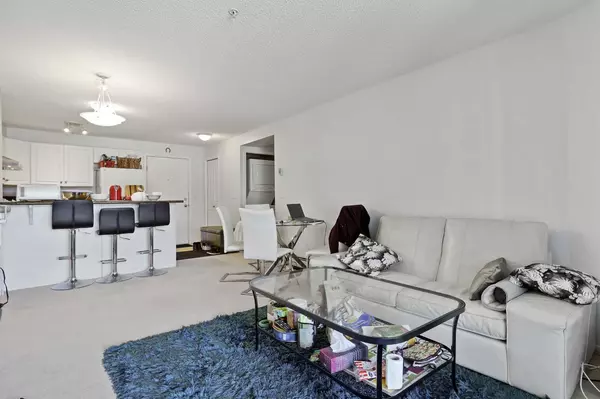For more information regarding the value of a property, please contact us for a free consultation.
60 Panatella ST NW #3203 Calgary, AB T3K0M3
Want to know what your home might be worth? Contact us for a FREE valuation!

Our team is ready to help you sell your home for the highest possible price ASAP
Key Details
Sold Price $330,000
Property Type Condo
Sub Type Apartment
Listing Status Sold
Purchase Type For Sale
Square Footage 945 sqft
Price per Sqft $349
Subdivision Panorama Hills
MLS® Listing ID A2116098
Sold Date 04/16/24
Style Apartment
Bedrooms 2
Full Baths 2
Condo Fees $481/mo
Originating Board Calgary
Year Built 2007
Annual Tax Amount $1,245
Tax Year 2023
Property Description
Welcome to this remarkable 2 BED / 2 BATH + DEN condo unit boasting over 945 square feet of living space. As you step into the property, you're greeted by a modern open concept design that seamlessly integrates the kitchen with living room creating an inviting atmosphere. Natural light floods the interior, enhancing the sense of openness and warmth. The highlight of this unit is undoubtedly the expansive balcony, accessible from the living room, which offers ample space for outdoor relaxation and entertaining while enjoying the abundance of sunlight and panoramic views.
Both bedrooms are generously sized and feature large windows, allowing for plenty of natural light to filter in. The primary bedroom includes an ensuite 4-piece bathroom for added convenience and privacy, while the second bedroom is perfect for guests or family members. A well-appointed 4-piece bathroom serves both bedrooms, featuring contemporary fixtures and finishes. For added convenience, the unit comes equipped with in-suite laundry. Additionally, a spacious den provides versatility and can easily serve as a home office, study, or even a cozy reading nook, catering to the diverse needs of modern living. Beyond the comforts of the unit, residents of this community will enjoy the convenience of being close to shopping malls, providing easy access to a variety of shops, restaurants, and entertainment options, enhancing the overall urban living experience. This condo unit offers the perfect blend of style, comfort, and functionality, providing an ideal urban retreat for individuals or families looking to experience contemporary city living at its finest.
Location
Province AB
County Calgary
Area Cal Zone N
Zoning DC (pre 1P2007)
Direction W
Rooms
Other Rooms 1
Interior
Interior Features Closet Organizers, Storage
Heating Baseboard
Cooling None
Flooring Carpet, Linoleum, Vinyl
Appliance Dishwasher, Electric Stove, Refrigerator, Washer/Dryer, Window Coverings
Laundry In Unit
Exterior
Parking Features Stall
Garage Description Stall
Community Features Park, Playground, Schools Nearby, Shopping Nearby
Amenities Available Elevator(s), Park
Porch Balcony(s)
Exposure W
Total Parking Spaces 1
Building
Story 4
Architectural Style Apartment
Level or Stories Single Level Unit
Structure Type Brick,Vinyl Siding,Wood Frame
Others
HOA Fee Include Common Area Maintenance,Electricity,Heat,Insurance,Professional Management,Reserve Fund Contributions,Snow Removal,Trash,Water
Restrictions Pet Restrictions or Board approval Required,See Remarks
Ownership Estate Trust
Pets Allowed Restrictions, Cats OK
Read Less



