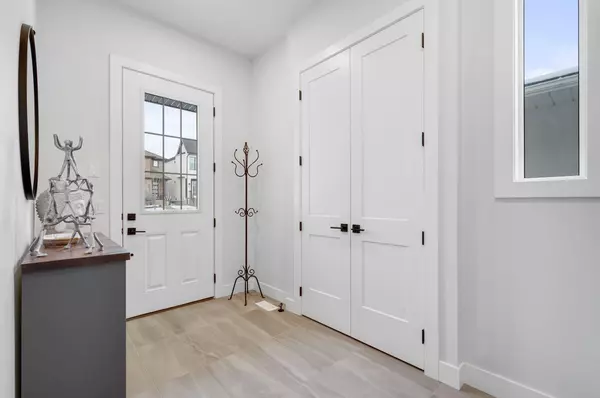For more information regarding the value of a property, please contact us for a free consultation.
3218 Kinsale RD SW Calgary, AB T3E 4S2
Want to know what your home might be worth? Contact us for a FREE valuation!

Our team is ready to help you sell your home for the highest possible price ASAP
Key Details
Sold Price $1,079,900
Property Type Single Family Home
Sub Type Semi Detached (Half Duplex)
Listing Status Sold
Purchase Type For Sale
Square Footage 2,020 sqft
Price per Sqft $534
Subdivision Killarney/Glengarry
MLS® Listing ID A2118452
Sold Date 04/16/24
Style 2 Storey,Side by Side
Bedrooms 4
Full Baths 3
Half Baths 1
Originating Board Calgary
Year Built 2023
Annual Tax Amount $6,486
Tax Year 2024
Lot Size 3,240 Sqft
Acres 0.07
Property Description
*Property is conditionally sold with conditional date of April 15* Looking for a inner city infill but tired of the standard floorplan? Welcome to 3218 Kinsale Rd. SW on one of Killarney's nicest streets. Due to the oversized frontage of this lot, this unique floorplan that sets it apart from the ordinary. Designed with a keen eye for details and built to the highest standards of craftsmanship, this property offers a seamless blend of style, comfort and functionality. The huge chef's kitchen at the rear of the home has a wonderful big window with views of exceptionally large trees. Custom metal/oak shelving add visual interest and there is ample extra custom storage for wine and glassware. The landscaping package is low maintenance with over $20,000 extra spent to help provide a private outdoor sanctuary. The garage has been insulated, drywalled and heated. Air conditioning has been completed. The master ensuite has beautiful vaulted ceilings and an oversized walk-in closet. The ensuite bathroom boasts real white oak cabinetry and custom inlay tile floors. The downstairs has a generous custom built-in tv console and room for a workout or games area complete with bar. All amenities are extremely close by including school, parks, pool, and easy access to downtown. This unique home will not be around for long! NOTE: Listing realtor is part owner of home.
Location
Province AB
County Calgary
Area Cal Zone Cc
Zoning DC
Direction W
Rooms
Other Rooms 1
Basement Finished, Full
Interior
Interior Features Bar, Beamed Ceilings, High Ceilings, Kitchen Island, Open Floorplan, Soaking Tub, Sump Pump(s), Vaulted Ceiling(s), Wired for Sound
Heating Forced Air, Natural Gas
Cooling Central Air
Flooring Carpet, Hardwood, Tile
Fireplaces Number 1
Fireplaces Type Gas, Living Room
Appliance Bar Fridge, Central Air Conditioner, Dishwasher, Gas Range, Microwave, Refrigerator, Washer/Dryer Stacked, Window Coverings
Laundry Laundry Room
Exterior
Parking Features Double Garage Detached
Garage Spaces 2.0
Garage Description Double Garage Detached
Fence Fenced
Community Features Park, Playground, Schools Nearby
Roof Type Asphalt Shingle
Porch Deck, Rear Porch
Lot Frontage 27.0
Exposure W
Total Parking Spaces 2
Building
Lot Description Back Lane, Back Yard, Low Maintenance Landscape
Foundation Poured Concrete
Architectural Style 2 Storey, Side by Side
Level or Stories Two
Structure Type Stucco
Others
Restrictions None Known
Tax ID 82963077
Ownership REALTOR®/Seller; Realtor Has Interest
Read Less



