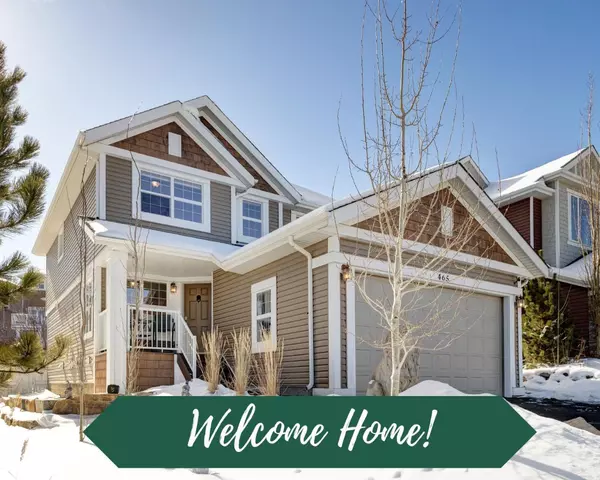For more information regarding the value of a property, please contact us for a free consultation.
465 River Heights DR Cochrane, AB T4C0J3
Want to know what your home might be worth? Contact us for a FREE valuation!

Our team is ready to help you sell your home for the highest possible price ASAP
Key Details
Sold Price $720,000
Property Type Single Family Home
Sub Type Detached
Listing Status Sold
Purchase Type For Sale
Square Footage 1,996 sqft
Price per Sqft $360
Subdivision River Heights
MLS® Listing ID A2119225
Sold Date 04/16/24
Style 2 Storey
Bedrooms 4
Full Baths 3
Half Baths 1
Originating Board Calgary
Year Built 2010
Annual Tax Amount $3,590
Tax Year 2023
Lot Size 4,527 Sqft
Acres 0.1
Property Description
Welcome to 465 River Heights Drive, nestled in the heart of Cochrane's esteemed Riversong community. This remarkable home offers the perfect blend of convenience, luxury, and functionality, making it an ideal choice for discerning buyers seeking the ultimate in modern living.
Situated in one of Cochrane's most sought-after neighborhoods, this residence boasts proximity to a plethora of amenities. From shopping and schools to recreational facilities, everything you need is just moments away. Additionally, with Calgary a mere 30-minute drive and the breathtaking landscapes of Canmore and Banff within an hour's reach, you'll enjoy the perfect balance of urban convenience and outdoor adventure.
Step inside this immaculate 4-bedroom, 4-bathroom home, and prepare to be impressed by its spacious and meticulously designed interior. With nearly 3000 square feet of finished living space, there's ample room for both relaxation and entertainment. The finished basement is a haven for hosting gatherings, featuring a convenient wet bar and cozy in-floor heating for year-round comfort.
The main level exudes elegance with its granite countertops, stainless steel appliances, and a family room warmed by a natural gas fireplace. The front living room showcases built-in bookshelves, adding a touch of sophistication to the space. Additionally, a dedicated home office upstairs provides the perfect environment for productivity and focus.
The home's thoughtful design extends to its practical features, including central air conditioning, a tankless hot water tank, and a new rubberized front driveway. The spacious 2-car garage offers plenty of storage for vehicles and outdoor gear, ensuring a clutter-free living environment.
Retreat to the serene primary bedroom, complete with dual sinks, a walk-in closet, and ample natural light. Outside, the rear south-facing backyard beckons with its tranquil ambiance, providing the perfect setting for outdoor gatherings or simply unwinding after a long day.
Don't miss this opportunity to make 465 River Heights Drive your new home. With its unbeatable location, luxurious amenities, and modern comforts, this property offers a lifestyle of unparalleled convenience and sophistication. Schedule your private viewing today and experience the epitome of Cochrane living.
Location
Province AB
County Rocky View County
Zoning R-LD
Direction N
Rooms
Other Rooms 1
Basement Finished, Full
Interior
Interior Features Bar, Bookcases, Breakfast Bar, Closet Organizers, Granite Counters, Kitchen Island, Open Floorplan, Pantry, Storage, Tankless Hot Water, Walk-In Closet(s)
Heating In Floor, Forced Air, Natural Gas
Cooling Central Air
Flooring Carpet, Ceramic Tile, Hardwood, Tile
Fireplaces Number 1
Fireplaces Type Family Room, Gas
Appliance Central Air Conditioner, Dishwasher, Electric Range, Microwave Hood Fan, Refrigerator, Washer/Dryer, Window Coverings
Laundry Laundry Room
Exterior
Parking Features Double Garage Attached, Driveway, Garage Door Opener, Off Street
Garage Spaces 2.0
Garage Description Double Garage Attached, Driveway, Garage Door Opener, Off Street
Fence Fenced
Community Features Park, Playground, Schools Nearby, Shopping Nearby, Sidewalks, Street Lights, Walking/Bike Paths
Roof Type Asphalt Shingle
Porch Deck, Front Porch, Patio, Rear Porch
Lot Frontage 41.14
Exposure N
Total Parking Spaces 4
Building
Lot Description City Lot, Low Maintenance Landscape, Street Lighting, Rectangular Lot, Sloped Down
Foundation Poured Concrete
Sewer Public Sewer
Water Public
Architectural Style 2 Storey
Level or Stories Two
Structure Type Vinyl Siding,Wood Frame
Others
Restrictions None Known
Tax ID 84136777
Ownership Private
Read Less
GET MORE INFORMATION




