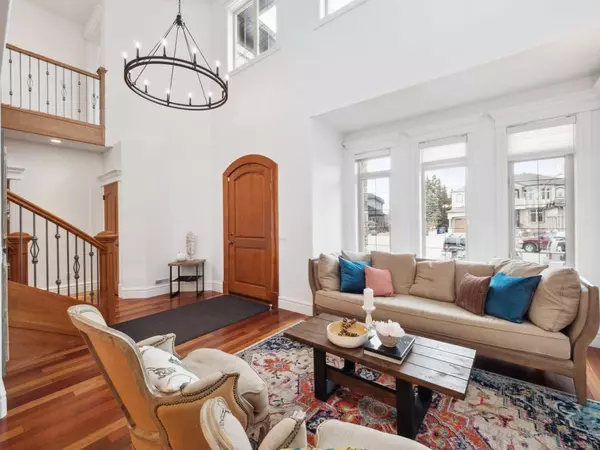For more information regarding the value of a property, please contact us for a free consultation.
17 Cougar Plateau PT SW Calgary, AB T3H 5S7
Want to know what your home might be worth? Contact us for a FREE valuation!

Our team is ready to help you sell your home for the highest possible price ASAP
Key Details
Sold Price $1,188,000
Property Type Single Family Home
Sub Type Detached
Listing Status Sold
Purchase Type For Sale
Square Footage 2,748 sqft
Price per Sqft $432
Subdivision Cougar Ridge
MLS® Listing ID A2122194
Sold Date 04/16/24
Style 2 Storey
Bedrooms 5
Full Baths 3
Half Baths 1
Originating Board Calgary
Year Built 2006
Annual Tax Amount $6,381
Tax Year 2023
Lot Size 5,188 Sqft
Acres 0.12
Property Description
Custom built family home with over 4000 sq/ft of living space, situated on a cul-de-sac in the esteemed 'Promontory Estates' neighborhood within Cougar Ridge. Enjoy stunning city views and serene pathways in this coveted area just steps from your doorstep! This 5-bedroom, 4½-bathroom home is a sight to behold. As you approach the tranquil cul-de-sac, you'll be captivated by the beautiful stone exterior, cherry wood doors, and meticulously landscaped yard with underground sprinklers. The main level welcomes you with its open layout, soaring 9 ft ceilings, designer light fixtures, and exquisite Brazilian cherry wood flooring. The grand living room boasts a two-story ceiling that floods the space with natural light, while the adjacent dining room highlights the meticulous craftsmanship evident throughout this custom-built residence. The gourmet kitchen is a chef's dream, featuring granite countertops, cherry wood cabinetry, stainless steel appliances, an island, and ample storage. The bright eating area leads to the cozy family room with cherry built-ins, providing access to the expansive outdoor deck, den, 2-piece bathroom, and laundry area. Heading upstairs, you'll find a flex/reading room with charming skylights and a private balcony overlooking the backyard. The spacious primary suite offers bay windows and a luxurious spa-like 5-piece ensuite. Three additional generously sized bedrooms, one with balcony access and a private ensuite, along with a 4-piece bathroom complete this level. The fully finished lower level has in-floor heating, a large rec room, built-ins, a wet bar, and a versatile media room/exercise space. Additionally, there is an extra bedroom and a 4-piece bathroom. Notable features include basement in floor heating, two furnaces, A/C, two large hot water tanks, brand new light fixtures throughout, an expansive paint job, brand new garage door system, and a Premierone stone textured garage floor. This exceptional home offers a remarkable living experience both inside and out! Close to COP, mountain access, schools, parks, shopping, pathways, and more. Don't miss out on the opportunity to see this extraordinary property!
Location
Province AB
County Calgary
Area Cal Zone W
Zoning R-1
Direction E
Rooms
Other Rooms 1
Basement Finished, Full
Interior
Interior Features Bar, Bookcases, Breakfast Bar, Built-in Features, Central Vacuum, Chandelier, Closet Organizers, Crown Molding, Double Vanity, Granite Counters, High Ceilings, Jetted Tub, Kitchen Island, Natural Woodwork, No Smoking Home, Pantry, Skylight(s), Sump Pump(s), Vaulted Ceiling(s), Wired for Sound
Heating In Floor, Forced Air, Natural Gas
Cooling Central Air
Flooring Ceramic Tile, Cork, Hardwood, Tile
Fireplaces Number 1
Fireplaces Type Gas, Living Room, Stone
Appliance Bar Fridge, Built-In Oven, Central Air Conditioner, Dishwasher, Dryer, Garage Control(s), Gas Stove, Microwave, Range Hood, Refrigerator, Washer
Laundry Main Level
Exterior
Parking Features Double Garage Attached
Garage Spaces 2.0
Garage Description Double Garage Attached
Fence Fenced
Community Features Playground, Schools Nearby, Shopping Nearby, Sidewalks, Street Lights, Walking/Bike Paths
Roof Type Asphalt Shingle
Porch Awning(s), Balcony(s), Deck, Patio
Lot Frontage 127.43
Exposure E
Total Parking Spaces 4
Building
Lot Description Back Lane, Cul-De-Sac, Front Yard, Many Trees, Street Lighting, Rectangular Lot
Foundation Poured Concrete
Architectural Style 2 Storey
Level or Stories Two
Structure Type Stone,Stucco,Wood Frame
Others
Restrictions None Known
Tax ID 83033456
Ownership Private
Read Less



