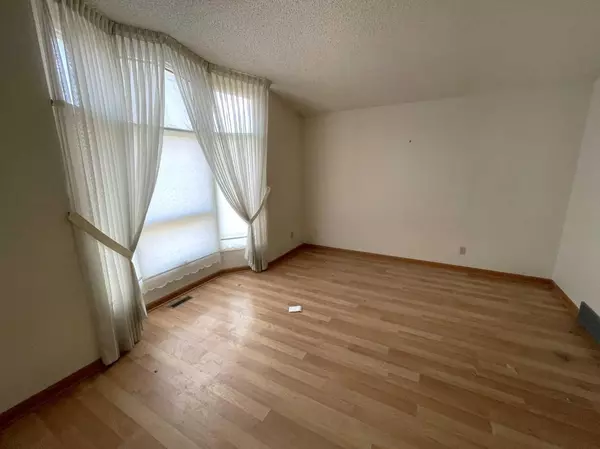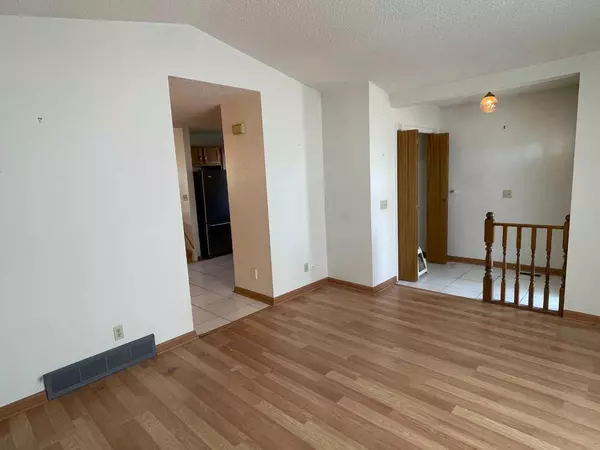For more information regarding the value of a property, please contact us for a free consultation.
59 Tararidge Close NE Calgary, AB T3J 2P5
Want to know what your home might be worth? Contact us for a FREE valuation!

Our team is ready to help you sell your home for the highest possible price ASAP
Key Details
Sold Price $475,000
Property Type Single Family Home
Sub Type Detached
Listing Status Sold
Purchase Type For Sale
Square Footage 1,055 sqft
Price per Sqft $450
Subdivision Taradale
MLS® Listing ID A2111270
Sold Date 04/16/24
Style 4 Level Split
Bedrooms 1
Full Baths 2
Half Baths 1
Originating Board Calgary
Year Built 1986
Annual Tax Amount $2,300
Tax Year 2023
Lot Size 3,616 Sqft
Acres 0.08
Property Description
Corner Lot | West Facing Backyard | Discover the allure of this unique 4 level split home, offering a blend of comfort, character, and potential. With over 1000 sq ft of living space above grade, vaulted ceilings in the living area, and thoughtful design elements, this property presents an opportunity for a cozy retreat in the desirable neighborhood of Taradale. The main living area boasts vaulted ceilings, creating a SPACIOUS feeling as soon as you walk through the door. The kitchen provides ample cabinetry, STAINLESS STEEL appliances, and the dining room basks in natural light from its south facing orientation, creating a bright and inviting space for meals and gatherings. The upper level features 1 bedroom with a half bath EN-SUITE, and a large living/den area, which can be converted into another bedroom with the right layout and design planning. The third level features another LARGE living area, which offers additional space for relaxation or entertaining, providing flexibility for your lifestyle needs. A SECOND full bathroom completes the third level. The home sits on a corner lot, and the deck outside provides sitting space on warm days to absorb some sunlight! Call your realtor now to view.
Location
Province AB
County Calgary
Area Cal Zone Ne
Zoning R-2
Direction E
Rooms
Other Rooms 1
Basement Full, Partially Finished
Interior
Interior Features Elevator, High Ceilings
Heating Forced Air
Cooling None
Flooring See Remarks
Appliance Dishwasher, Electric Stove, Refrigerator
Laundry None
Exterior
Parking Features Off Street
Garage Description Off Street
Fence Fenced
Community Features Park, Schools Nearby, Shopping Nearby
Roof Type Asphalt Shingle
Porch Deck
Lot Frontage 33.5
Total Parking Spaces 2
Building
Lot Description Back Lane, Back Yard, Corner Lot, Landscaped
Foundation Poured Concrete
Architectural Style 4 Level Split
Level or Stories 4 Level Split
Structure Type Vinyl Siding
Others
Restrictions Utility Right Of Way
Tax ID 82698086
Ownership Private
Read Less



