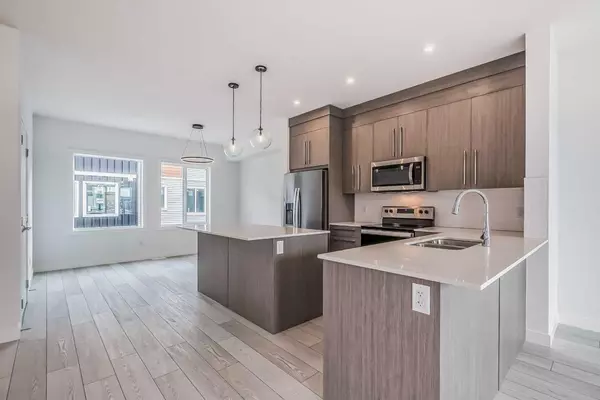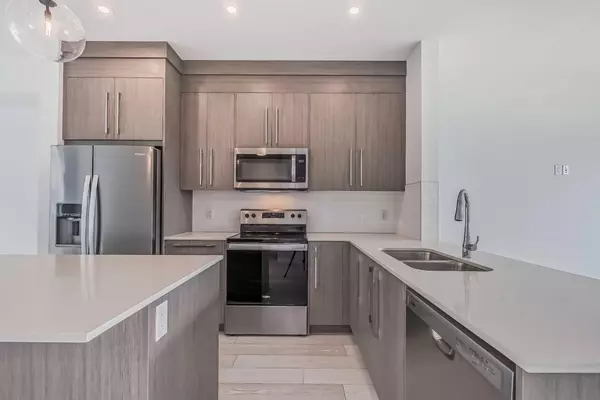For more information regarding the value of a property, please contact us for a free consultation.
202 Creekstone DR SW Calgary, AB T2X5L1
Want to know what your home might be worth? Contact us for a FREE valuation!

Our team is ready to help you sell your home for the highest possible price ASAP
Key Details
Sold Price $525,000
Property Type Townhouse
Sub Type Row/Townhouse
Listing Status Sold
Purchase Type For Sale
Square Footage 1,668 sqft
Price per Sqft $314
Subdivision Pine Creek
MLS® Listing ID A2112963
Sold Date 04/15/24
Style 3 Storey
Bedrooms 4
Full Baths 2
Half Baths 1
Condo Fees $263
Originating Board Calgary
Year Built 2024
Property Description
BRAND NEW BEAUTIFUL 4 Bedroom townhome! Upon entering this bright and sunny townhome you will be impressed with the functional layout and neutral colour palette. The main level features open concept kitchen/living/dining with luxury vinyl plank flooring, quartz countertops, high ceilings and a powder room-tucked away. Pantry, large balcony with a view of the mountains are just a couple more features of your main living space. Retreat upstairs to your primary bedroom with tray ceiling, walk in closet and 4 piece ensuite bathroom. 2 more good sized rooms, laundry and full bathroom complete this level. The ground level features a rare 4th bedroom, and did I mention a double attached garage?! All located in the new community of Pinecreek, close to shopping and parks. Call today for your private viewing.
Location
Province AB
County Calgary
Area Cal Zone S
Zoning M-G
Direction W
Rooms
Other Rooms 1
Basement None
Interior
Interior Features Breakfast Bar, Kitchen Island, Pantry, Quartz Counters, See Remarks, Storage
Heating Forced Air
Cooling None
Flooring Carpet, Vinyl Plank
Appliance Dishwasher, Dryer, Electric Stove, Microwave Hood Fan, Refrigerator, Washer
Laundry Laundry Room, Upper Level
Exterior
Parking Features Double Garage Attached
Garage Spaces 2.0
Garage Description Double Garage Attached
Fence None
Community Features Park, Playground, Shopping Nearby, Sidewalks, Street Lights
Amenities Available Visitor Parking
Roof Type Asphalt Shingle
Porch Balcony(s)
Total Parking Spaces 2
Building
Lot Description Back Lane
Foundation Poured Concrete
Architectural Style 3 Storey
Level or Stories Three Or More
Structure Type Wood Frame
New Construction 1
Others
HOA Fee Include Common Area Maintenance,Insurance,Professional Management,Reserve Fund Contributions
Restrictions Board Approval
Ownership Private
Pets Allowed Restrictions
Read Less



