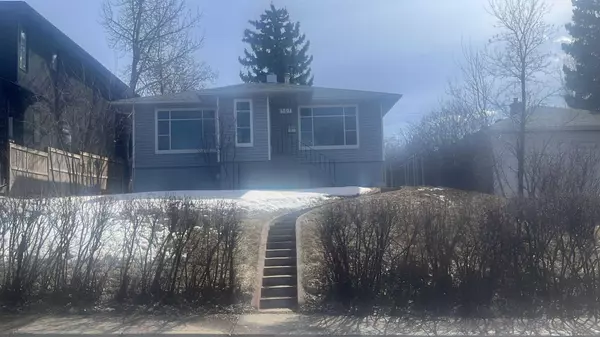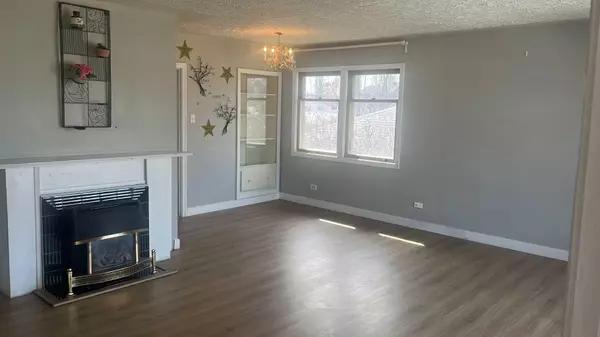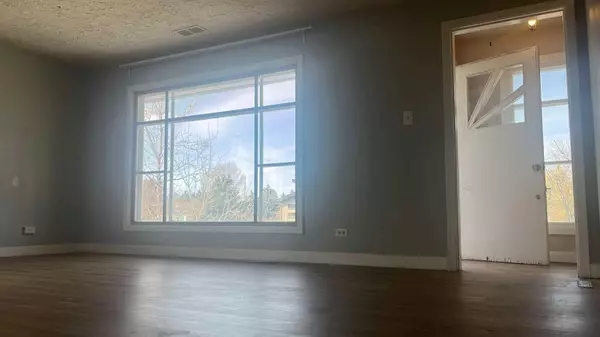For more information regarding the value of a property, please contact us for a free consultation.
307 31 AVE NE Calgary, AB T2E 2G3
Want to know what your home might be worth? Contact us for a FREE valuation!

Our team is ready to help you sell your home for the highest possible price ASAP
Key Details
Sold Price $688,888
Property Type Single Family Home
Sub Type Detached
Listing Status Sold
Purchase Type For Sale
Square Footage 936 sqft
Price per Sqft $735
Subdivision Tuxedo Park
MLS® Listing ID A2123256
Sold Date 04/15/24
Style Bungalow
Bedrooms 3
Full Baths 2
Originating Board Calgary
Year Built 1950
Annual Tax Amount $3,614
Tax Year 2023
Lot Size 5,995 Sqft
Acres 0.14
Property Description
BUILDER & INVESTMENT ALERT This 50 x 120 feet lot is perfect for your infill project located in the inner city community of Tuxedo Park on this PRIME 5996 SqFt only A BLOCK AWAY FROM Georges P. Vanier SCHOOL & COMMUNITY PARK SPACE & within WALKING DISTANCE TO BUS STOPS & only a few short blocks to the Centre Street. This NORTH-FACING LOT has a lot to offer. Main floor features 2 bedrooms, good size living room, full bath. You'll love the great-sized living room. Both bedrooms are bright & airy. Separate side entrance to the lower level, The den/family room addition looks out into the backyard & laundry & excellent space for storage or rec room and additional bedrooms and a full bath. Book your viewing today!
Location
Province AB
County Calgary
Area Cal Zone Cc
Zoning R-C2
Direction N
Rooms
Basement Finished, Full
Interior
Interior Features See Remarks, Separate Entrance, Storage
Heating Forced Air, Natural Gas
Cooling None
Flooring Carpet, Hardwood, Linoleum
Fireplaces Number 1
Fireplaces Type Gas
Appliance Dryer, Refrigerator, See Remarks, Stove(s), Washer
Laundry In Basement
Exterior
Parking Features Double Garage Detached
Garage Spaces 2.0
Garage Description Double Garage Detached
Fence Fenced
Community Features Other, Park, Schools Nearby, Shopping Nearby, Sidewalks, Street Lights, Walking/Bike Paths
Roof Type Asphalt Shingle
Porch None
Lot Frontage 50.07
Exposure N
Total Parking Spaces 3
Building
Lot Description Back Lane
Foundation Poured Concrete
Architectural Style Bungalow
Level or Stories One
Structure Type Vinyl Siding,Wood Frame
Others
Restrictions None Known
Tax ID 82910319
Ownership Private
Read Less



