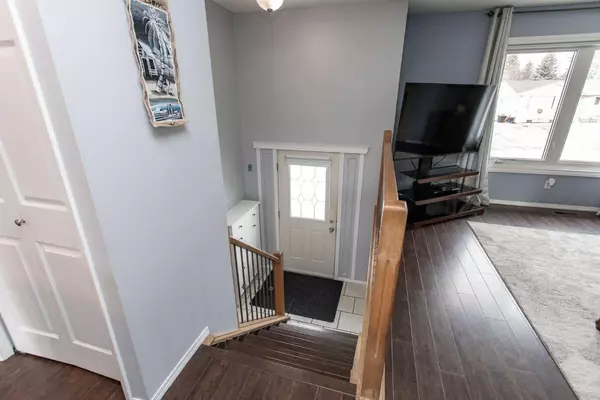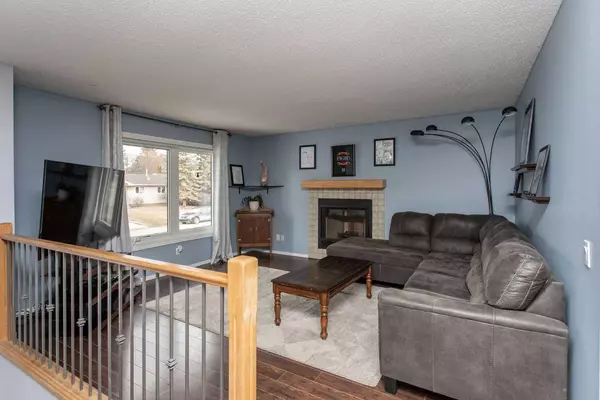For more information regarding the value of a property, please contact us for a free consultation.
3 Par CT Lacombe, AB T4L 1L5
Want to know what your home might be worth? Contact us for a FREE valuation!

Our team is ready to help you sell your home for the highest possible price ASAP
Key Details
Sold Price $325,000
Property Type Single Family Home
Sub Type Detached
Listing Status Sold
Purchase Type For Sale
Square Footage 1,033 sqft
Price per Sqft $314
Subdivision Fairway Heights
MLS® Listing ID A2119865
Sold Date 04/15/24
Style Bi-Level
Bedrooms 4
Full Baths 2
Originating Board Central Alberta
Year Built 1975
Annual Tax Amount $3,193
Tax Year 2023
Lot Size 6,900 Sqft
Acres 0.16
Property Description
A great place to call home - this fully finished bi-level is situated on a close in Fairway Heights in Lacombe! This lovely 4 bedroom home has had numerous upgrades in recent years and awaits its new family! The main floor has an open concept with kitchen/dining area and living room along with lots of windows allowing natural light to shine in! The kitchen has wood countertops, white cabinetry, island and stainless steel appliances. Primary bedroom, second bedroom plus a four piece bathroom complete this level. The basement has large windows, two more bedrooms, family room, four piece bathroom, utility room and lots of storage. In recent years this home has had many upgrades including a new furnace in 2022, hot water tank, air conditioning in 2022, paint on the main level in 2023, newer windows, shingles, soffit fascia and siding a few years earlier. The back yard is spacious, fenced, concrete patio, garden spots plus two sheds - one which has power and is insulated. Wood burning fireplace is not used by sellers. This great family home is close to the Lacombe Christian High School and Ecole Lacombe Composite High School.
Location
Province AB
County Lacombe
Zoning R1
Direction W
Rooms
Basement Finished, Full
Interior
Interior Features Vinyl Windows, Wood Counters
Heating Forced Air
Cooling Central Air
Flooring Laminate, Linoleum, Tile, Vinyl
Fireplaces Number 1
Fireplaces Type Wood Burning
Appliance Dishwasher, Range Hood, Refrigerator, Stove(s), Window Coverings
Laundry In Basement
Exterior
Parking Features Off Street
Garage Description Off Street
Fence Fenced
Community Features Golf, Playground, Schools Nearby, Sidewalks, Street Lights, Tennis Court(s)
Roof Type Asphalt Shingle
Porch Deck
Lot Frontage 60.0
Total Parking Spaces 4
Building
Lot Description Back Yard, Cul-De-Sac, Lawn, Interior Lot, Street Lighting
Foundation Poured Concrete
Architectural Style Bi-Level
Level or Stories Bi-Level
Structure Type Vinyl Siding
Others
Restrictions None Known
Tax ID 83994991
Ownership Private
Read Less



