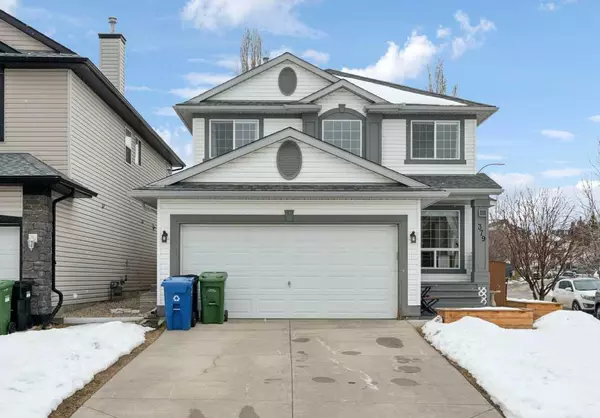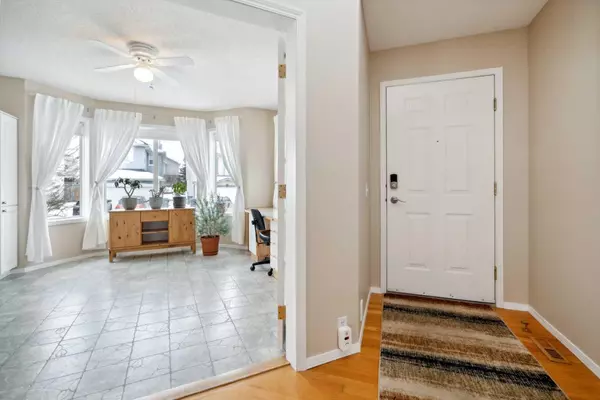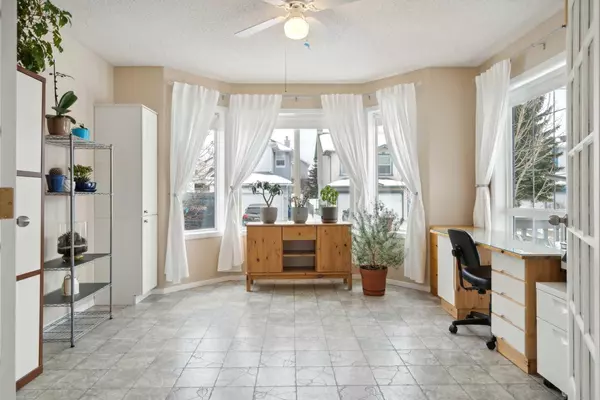For more information regarding the value of a property, please contact us for a free consultation.
379 Millview Bay SW Calgary, AB T2Y 3Y1
Want to know what your home might be worth? Contact us for a FREE valuation!

Our team is ready to help you sell your home for the highest possible price ASAP
Key Details
Sold Price $686,000
Property Type Single Family Home
Sub Type Detached
Listing Status Sold
Purchase Type For Sale
Square Footage 1,803 sqft
Price per Sqft $380
Subdivision Millrise
MLS® Listing ID A2117311
Sold Date 04/15/24
Style 2 Storey
Bedrooms 3
Full Baths 3
Half Baths 1
Originating Board Calgary
Year Built 1999
Annual Tax Amount $3,197
Tax Year 2023
Lot Size 4,574 Sqft
Acres 0.11
Property Description
Welcome Home! Upon entering, you'll be greeted with a versatile flex room featuring glass French doors, ideal for your home office or creative space. The open concept layout creates an inviting space, ideal for hosting friends and family, with a cozy gas fireplace providing the perfect backdrop for relaxation. The kitchen features a convenient walk-in pantry, touchless tap, sunny dining area, and seamless access to the backyard with large deck. On the main floor you'll also love the functional laundry room complete with closet, and a 2 piece bath. Venture upstairs where three bedrooms await, accompanied by a full 4-piece bath, and a 4-piece ensuite with soaker tub, perfect for unwinding after a long day. The primary bedroom has a custom “California Closets” walk-in closet, while all bedrooms are equipped with blackout blinds and ceiling fans, ensuring restful nights. Step outside to your private retreat, complete with a newer fence, deck with natural gas hook up, and a shed with lights and power for ultimate practicality. The lower level extends the living space, featuring a convenient 3-piece bath, an additional guest room, and a family room enhanced by surround sound speakers, ideal for movie nights. Inclusions such as A/C, C/Vac, reverse osmosis system, freezer in the basement, and alarm system add extra value to this exceptional home. Don't miss the opportunity to make this your forever home—schedule your showing today!
Location
Province AB
County Calgary
Area Cal Zone S
Zoning R-C1N
Direction SW
Rooms
Other Rooms 1
Basement Finished, Full
Interior
Interior Features Built-in Features, Ceiling Fan(s), Central Vacuum, Kitchen Island, No Smoking Home, Pantry, Soaking Tub, Walk-In Closet(s), Wired for Sound
Heating Forced Air, Natural Gas
Cooling Central Air
Flooring Carpet, Hardwood, Linoleum, Tile
Fireplaces Number 1
Fireplaces Type Gas
Appliance Dishwasher, Electric Stove, Garage Control(s), Microwave, Range Hood, Refrigerator, Washer/Dryer, Window Coverings
Laundry Main Level
Exterior
Parking Features Concrete Driveway, Double Garage Attached, Front Drive, Garage Faces Front, Insulated
Garage Spaces 2.0
Garage Description Concrete Driveway, Double Garage Attached, Front Drive, Garage Faces Front, Insulated
Fence Fenced
Community Features Park, Playground
Roof Type Asphalt Shingle
Porch Deck
Lot Frontage 45.0
Total Parking Spaces 4
Building
Lot Description Cul-De-Sac, Rectangular Lot
Foundation Poured Concrete
Architectural Style 2 Storey
Level or Stories Two
Structure Type Vinyl Siding,Wood Frame
Others
Restrictions None Known
Tax ID 82862976
Ownership Private
Read Less



