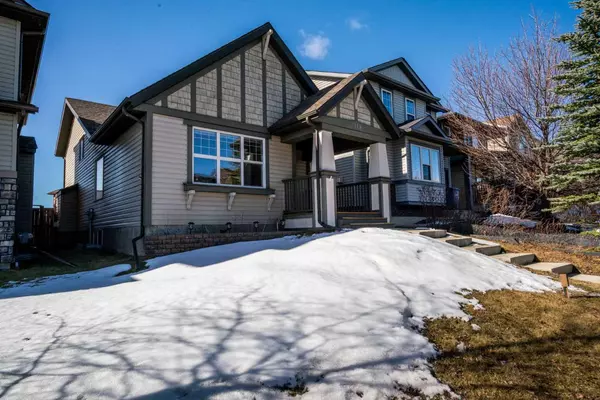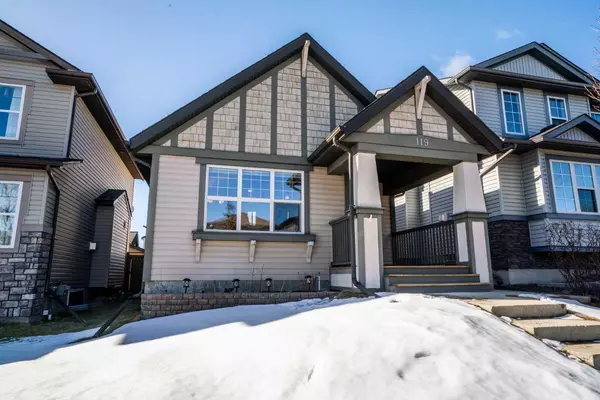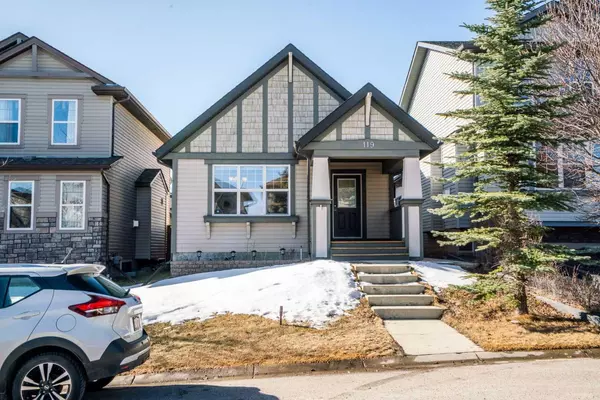For more information regarding the value of a property, please contact us for a free consultation.
119 Panora Close NW Calgary, AB T3K0L1
Want to know what your home might be worth? Contact us for a FREE valuation!

Our team is ready to help you sell your home for the highest possible price ASAP
Key Details
Sold Price $600,000
Property Type Single Family Home
Sub Type Detached
Listing Status Sold
Purchase Type For Sale
Square Footage 1,019 sqft
Price per Sqft $588
Subdivision Panorama Hills
MLS® Listing ID A2122004
Sold Date 04/15/24
Style 4 Level Split
Bedrooms 3
Full Baths 3
HOA Fees $21/ann
HOA Y/N 1
Originating Board Calgary
Year Built 2007
Annual Tax Amount $3,016
Tax Year 2023
Lot Size 3,293 Sqft
Acres 0.08
Property Description
Step into this delightful detached home located in the desirable Panorama Hills neighborhood. With its distinctive 4-level split layout, this property offers a unique and versatile living space. Meticulously maintained, it features three bedrooms and three bathrooms, providing ample room for your family to grow and thrive. The home boasts not one, not two, but three separate living areas, perfect for entertaining guests or simply unwinding after a long day. A double detached garage ensures plenty of parking and storage space, while the fenced yard offers privacy and security for outdoor activities. With a total developed area spanning 1989 square feet, this residence is an inviting canvas for your ideal lifestyle. Enjoy the convenience of nearby schools and playgrounds, making this home an ideal choice for families seeking both comfort and community. Don't miss the chance to make it yours!
Location
Province AB
County Calgary
Area Cal Zone N
Zoning R-1N
Direction N
Rooms
Basement Finished, Full
Interior
Interior Features Central Vacuum, Open Floorplan, Vaulted Ceiling(s)
Heating Fireplace(s), Standard, Forced Air, Natural Gas
Cooling None
Flooring Carpet, Ceramic Tile, Cork, Hardwood, Laminate, Linoleum
Fireplaces Number 1
Fireplaces Type Gas
Appliance Dishwasher, Dryer, Electric Stove, Garburator, Microwave Hood Fan, Refrigerator, Washer, Window Coverings
Laundry In Basement
Exterior
Parking Features Double Garage Detached
Garage Spaces 2.0
Garage Description Double Garage Detached
Fence Fenced
Community Features Park, Playground, Schools Nearby, Shopping Nearby
Amenities Available Playground, Recreation Facilities
Roof Type Shingle
Porch Deck
Lot Frontage 29.96
Total Parking Spaces 2
Building
Lot Description Back Yard, Rectangular Lot
Foundation Poured Concrete
Architectural Style 4 Level Split
Level or Stories 4 Level Split
Structure Type Wood Frame
Others
Restrictions Easement Registered On Title
Tax ID 82683802
Ownership Other
Read Less



