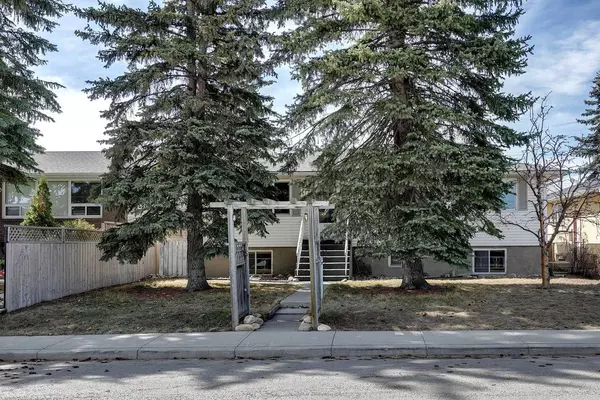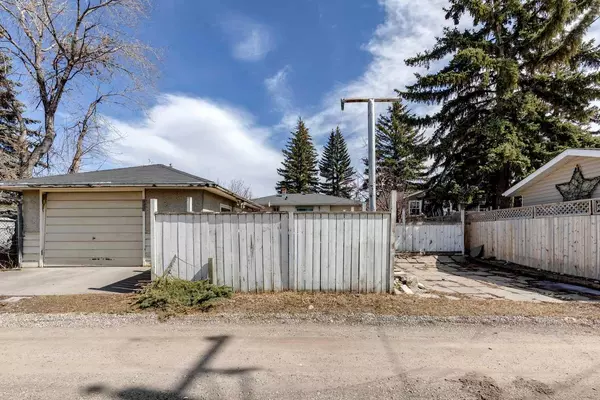For more information regarding the value of a property, please contact us for a free consultation.
7223 25 ST SE Calgary, AB T2C 0Z9
Want to know what your home might be worth? Contact us for a FREE valuation!

Our team is ready to help you sell your home for the highest possible price ASAP
Key Details
Sold Price $500,000
Property Type Single Family Home
Sub Type Detached
Listing Status Sold
Purchase Type For Sale
Square Footage 1,020 sqft
Price per Sqft $490
Subdivision Ogden
MLS® Listing ID A2122614
Sold Date 04/15/24
Style Bungalow
Bedrooms 6
Full Baths 2
Originating Board Calgary
Year Built 1959
Tax Year 2023
Lot Size 6,537 Sqft
Acres 0.15
Property Description
CALLING ALL INVESTORS AND CONTRACTORS! THIS IS A GOLDEN OPPORTUNITY TO PURCHASE AN R-C2 Lot that is over 51' wide and 127' deep. IT IS LOCATED WITHIN A BLOCK OF THE NEW GREEN LINE TERMINAL JUST OFF OGDEN ROAD THAT IS SCHEDULED FOR COMPLETION IN APPROXIMATELY 6 YEARS. HOWEVER, great access throughout the city is available now via Deerfoot, Stoney and Glenmore. The house is a raised bungalow with an oversized single garage. The home boasts 3 bedrooms up and two additional bedrooms in the downstairs suite. There is an eat-in kitchen and a 4 piece bath on each floor. The shingles were replaced on the house in 2013 and on the garage in 2014, the hot water tank was replaced in 2022 and all the main floor windows were replaced last year. The buildings need TLC as the elderly owner was unable to maintain it as it deserves. It is believed that it is structurally sound BUT: the furnace was installed in 1979 (it is still operative), paint, flooring plus new cabinet and door hardware would go a long way to making this home very comfortable. Renovate or level the buildings and apply for permits to build two infills … buyer's choice. Additionally, it is rumored that the city is considering modifying the zoning to allow 4 plexes in the near future. Don't miss this wonderful chance!
Location
Province AB
County Calgary
Area Cal Zone Se
Zoning R-C2
Direction E
Rooms
Basement Finished, Full, Suite, Walk-Up To Grade
Interior
Interior Features Laminate Counters, No Animal Home
Heating Forced Air, Natural Gas
Cooling None
Flooring Carpet, Hardwood, Laminate, Linoleum, Tile
Fireplaces Number 1
Fireplaces Type Great Room, Tile, Wood Burning
Appliance Dishwasher, Dryer, Electric Range, Gas Stove, Gas Water Heater, Range Hood, Refrigerator, Washer
Laundry Gas Dryer Hookup, In Basement
Exterior
Parking Features Alley Access, Drive Through, Garage Faces Front, Garage Faces Rear, Off Street, Oversized, Owned, Parking Pad, RV Access/Parking, Single Garage Detached
Garage Spaces 1.0
Garage Description Alley Access, Drive Through, Garage Faces Front, Garage Faces Rear, Off Street, Oversized, Owned, Parking Pad, RV Access/Parking, Single Garage Detached
Fence Fenced
Community Features Schools Nearby, Shopping Nearby, Sidewalks, Street Lights
Roof Type Asphalt Shingle
Porch Deck, Front Porch, Patio
Lot Frontage 50.0
Exposure E
Total Parking Spaces 5
Building
Lot Description Back Lane, Back Yard, City Lot, Fruit Trees/Shrub(s), Front Yard, Lawn, Landscaped, Level, Rectangular Lot
Foundation Poured Concrete
Architectural Style Bungalow
Level or Stories One
Structure Type Concrete,Vinyl Siding,Wood Frame
Others
Restrictions Airspace Restriction
Tax ID 83106168
Ownership Power of Attorney,Private
Read Less



