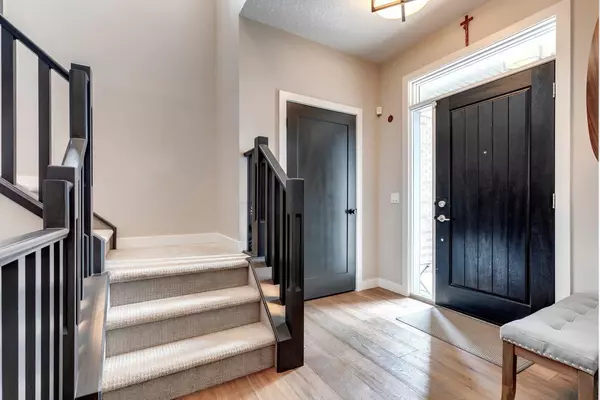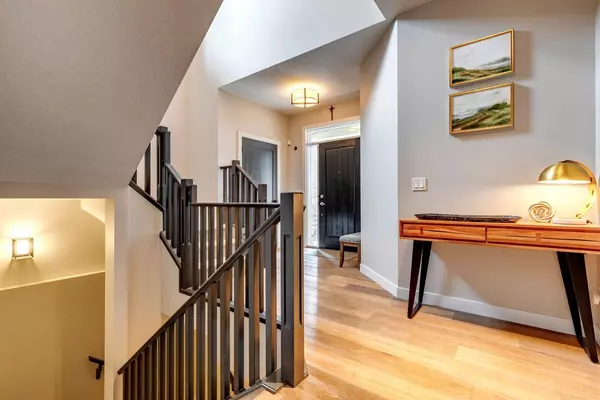For more information regarding the value of a property, please contact us for a free consultation.
331 Shawnee BLVD SW Calgary, AB T2Y 0P4
Want to know what your home might be worth? Contact us for a FREE valuation!

Our team is ready to help you sell your home for the highest possible price ASAP
Key Details
Sold Price $1,025,000
Property Type Single Family Home
Sub Type Detached
Listing Status Sold
Purchase Type For Sale
Square Footage 2,493 sqft
Price per Sqft $411
Subdivision Shawnee Slopes
MLS® Listing ID A2119851
Sold Date 04/15/24
Style 2 Storey
Bedrooms 5
Full Baths 3
Half Baths 1
HOA Fees $21/ann
HOA Y/N 1
Originating Board Calgary
Year Built 2016
Annual Tax Amount $5,727
Tax Year 2023
Lot Size 4,671 Sqft
Acres 0.11
Property Description
Step into luxurious living with this stunning corner lot home nestled in the beautifully balanced new and established neighborhood of Shawnee Slopes. With over 3,500 SqFt of elegantly developed space, this property features soaring 9-foot ceilings on all 3 levels with sophisticated, rustic oak, wide plank hardwood flooring throughout. The spacious front foyer is open to above and offers access to the mudroom and walk through pantry that connects to the kitchen where modern aesthetics and function merge seamlessly. The stylish kitchen has two-tone Huntwood cabinetry highlighted by chic gold hardware and trendy wood floating shelves. These elements artfully complement the wood finish on the back of the eat-up island. Equipped with stainless steel appliances, including a gas stove, stunning Penny Round tiled backsplash, matte quartz countertops and tasteful designer lighting perfect this gourmet retreat. The living room offers an abundance of natural light and features a classic brick fireplace, an idyllic spot for relaxation and entertaining. The dining area, with its direct access to a South-facing yard, showcases an expansive cedar deck with a gas line for a BBQ and a custom made Monkey Bar's playground for endless family fun. Also on the main level, find a versatile dining room, complete with barn doors, which could double as a home office. The upper level boasts four spacious bedrooms, including a large master suite with "peek-a-boo" mountain views, a luxurious en-suite bathroom dressed in herringbone wood-look tile, dual vanities, Penny Round tile, and a custom walk-in shower. There are an additional 3 generous sized bedrooms, one of which is currently used as a home office, plus a family bathroom finished to the same calibre of the master keeping everything in the home consistent. The upper level laundry room offers lots of storage and space for hanging clothes, plus there is a vast bonus room that opens up to a balcony boasting Downtown Calgary views, adding to the home's appeal. The fully finished lower level is a revelation of space and luxury with ample storage, a fifth bedroom, a bathroom with a walk-in shower, and a bespoke sauna to unwind. There is a small room that presents the ideal exercise nook, and a large rec/family room which sets the scene for unforgettable family movie nights. Packed with upscale features such as underground sprinklers and designer lighting, all aligned with the latest trends, this home doesn't just meet but exceeds expectations. Located moments from Fish Creek Park, with an array of planned additions to Shawnee Park's existing amenities, not to mention the convenience of nearby Millrise and Shawnessy's established offerings. The proximity to the LRT station simplifies downtown commutes and confirms that this home is not just a residence but a lifestyle choice of the highest order.
Location
Province AB
County Calgary
Area Cal Zone S
Zoning R-C1
Direction N
Rooms
Basement Finished, Full
Interior
Interior Features Central Vacuum, High Ceilings, Kitchen Island, Natural Woodwork, No Smoking Home, Open Floorplan, Pantry, Quartz Counters, Recessed Lighting, Sauna, Soaking Tub, Storage, Walk-In Closet(s)
Heating Forced Air, Natural Gas
Cooling None
Flooring Carpet, Ceramic Tile, Hardwood
Fireplaces Number 1
Fireplaces Type Brick Facing, Gas, Living Room, Mantle
Appliance Dishwasher, Dryer, Garage Control(s), Gas Stove, Microwave, Range Hood, Refrigerator, Washer, Window Coverings
Laundry Laundry Room, Sink, Upper Level
Exterior
Garage Double Garage Attached
Garage Spaces 2.0
Garage Description Double Garage Attached
Fence Fenced
Community Features Other, Park, Playground, Schools Nearby, Shopping Nearby, Tennis Court(s), Walking/Bike Paths
Amenities Available None
Roof Type Asphalt Shingle
Porch Balcony(s), Deck, Front Porch
Lot Frontage 39.14
Total Parking Spaces 2
Building
Lot Description Back Yard, Corner Lot, Front Yard, Low Maintenance Landscape, Rectangular Lot, See Remarks
Foundation Poured Concrete
Architectural Style 2 Storey
Level or Stories Two
Structure Type Stone,Stucco,Wood Frame
Others
Restrictions Restrictive Covenant,Utility Right Of Way
Tax ID 83185088
Ownership Private
Read Less
GET MORE INFORMATION




