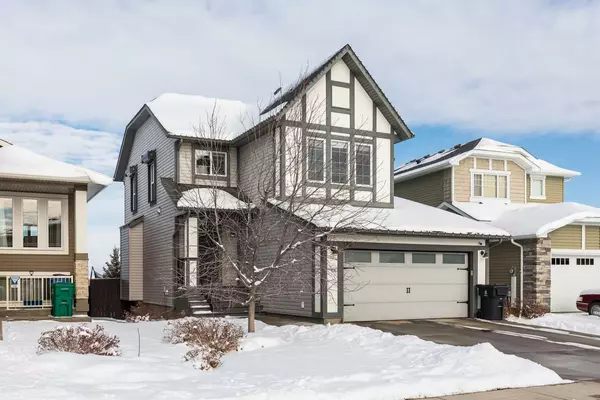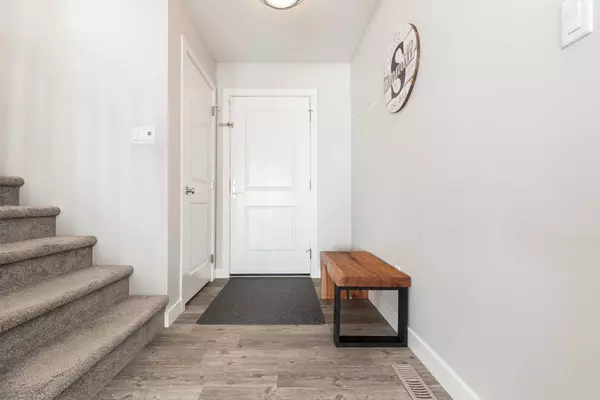For more information regarding the value of a property, please contact us for a free consultation.
100 Alma Isobell Hodder CRES N Lethbridge, AB T1H 7E4
Want to know what your home might be worth? Contact us for a FREE valuation!

Our team is ready to help you sell your home for the highest possible price ASAP
Key Details
Sold Price $472,500
Property Type Single Family Home
Sub Type Detached
Listing Status Sold
Purchase Type For Sale
Square Footage 1,775 sqft
Price per Sqft $266
Subdivision Legacy Ridge / Hardieville
MLS® Listing ID A2107158
Sold Date 04/15/24
Style 2 Storey
Bedrooms 3
Full Baths 2
Half Baths 1
Originating Board Lethbridge and District
Year Built 2014
Annual Tax Amount $4,305
Tax Year 2023
Lot Size 4,526 Sqft
Acres 0.1
Property Description
Experience the pinnacle of sophisticated living in this former show home, gracefully nestled against the breathtaking coulees. Priced under $500K, this residence defines luxury without compromise. Professionally landscaped with meticulous care and equipped with underground sprinklers, the exterior mirrors the elegance found within.
Step inside to discover a spacious open floor plan that seamlessly blends style and functionality. The kitchen, adorned with granite countertops and high-end appliances, invites culinary enthusiasts to indulge in a world of culinary delights.
With 3 bedrooms, 2.5 bathrooms, and a bonus room, this home is designed for both comfort and entertainment. The basement presents an opportunity for customization, with the potential for an additional living room, bathroom, and bedroom.
As the sun sets over the coulees, imagine the tranquility this home offers. Don't miss the chance to make this show home yours.
Location
Province AB
County Lethbridge
Zoning R-CL
Direction S
Rooms
Other Rooms 1
Basement Full, Unfinished
Interior
Interior Features Kitchen Island, No Animal Home, No Smoking Home, Open Floorplan
Heating Forced Air
Cooling Central Air
Flooring Carpet, Linoleum
Fireplaces Number 1
Fireplaces Type Electric
Appliance Dishwasher, Garage Control(s), Gas Range, Microwave Hood Fan, Refrigerator, Washer/Dryer, Window Coverings
Laundry Upper Level
Exterior
Parking Features Double Garage Attached
Garage Spaces 2.0
Garage Description Double Garage Attached
Fence Fenced
Community Features Park, Playground, Schools Nearby, Shopping Nearby, Walking/Bike Paths
Roof Type Asphalt Shingle
Porch Deck
Lot Frontage 41.0
Total Parking Spaces 4
Building
Lot Description Back Yard, Backs on to Park/Green Space, Front Yard, Lawn, No Neighbours Behind, Landscaped, Private
Foundation Poured Concrete
Architectural Style 2 Storey
Level or Stories Two
Structure Type Concrete,Vinyl Siding
Others
Restrictions None Known
Tax ID 83395707
Ownership Private
Read Less



