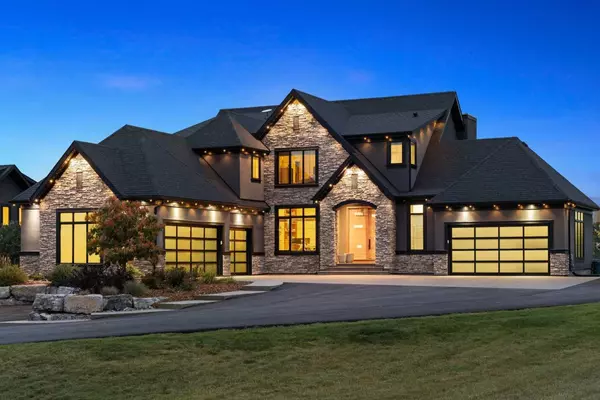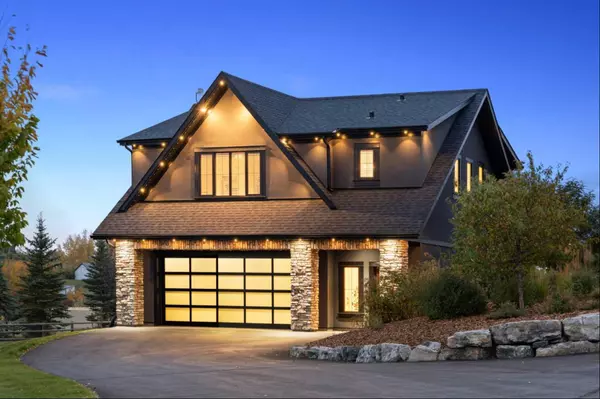For more information regarding the value of a property, please contact us for a free consultation.
48051 279 AVE E Rural Foothills County, AB T1S 4N8
Want to know what your home might be worth? Contact us for a FREE valuation!

Our team is ready to help you sell your home for the highest possible price ASAP
Key Details
Sold Price $3,150,000
Property Type Single Family Home
Sub Type Detached
Listing Status Sold
Purchase Type For Sale
Square Footage 3,758 sqft
Price per Sqft $838
Subdivision Deer Creek Estates
MLS® Listing ID A2119062
Sold Date 04/15/24
Style 2 Storey,Acreage with Residence
Bedrooms 6
Full Baths 5
Half Baths 4
Originating Board Calgary
Year Built 2016
Annual Tax Amount $11,573
Tax Year 2023
Lot Size 4.040 Acres
Acres 4.04
Property Description
Few homes can claim modern design w/organic essence, this embodies both. Seamless lines accented with ceramic, wood & walls of windows for natural light. Designed by CDC Connie Young Design & built by Rock Creek/Calbridge, this home inspires. Through the fir door inlayed w/glass, across the European oak floors & dramatic 10' ceilings, your sanctuary awaits. A flawless main floor w/floor to ceiling windows overlooking your yard & the natural reserve infuses instant gratification w/space to create or relax. Let this home welcome you. An office tucked at the front of the home & a jewelry box bathroom features dramatic tile & a floating vanity. Entrance to the first of 3 garages is placed perfectly for work-home balance. The kitchen proudly displays a 6 burner Wolf gas stove, double ovens, Wolf steam oven & Cappuccino maker, a commercial hood fan, Sub-Zero fridge/freezer & dual Asko dishwashers make this kitchen ready for the renowned chef. Quartz island with a glass extension & seating for 6 for the everyday meal & for more formal affairs, a dining room large enough to seat 14. No kitchen is complete without a hidden pantry w/floor to ceiling cabinets & bar fridge. The attached living room designed for hosting & day to day living, features a gas fireplace accented by a quartz bench & incandescent tiles. Down the hall a dressing room at the entrance of the triple car garage is large enough for the entire family. An island sits centered with enough individual space to stay organized. Follow the floating stairs, framed by walnut from top to bottom to the private primary suite. A large walk-in closet w/floor to ceiling cabinets, dressing mirror & window bench. The ensuite is beautifully designed for relaxation. A floating soaker tub sits perfectly framed in front of large windows, sharing the same south view as below. 2 floating quartz vanities on either side, a large walk-in steam shower & separate water closet with frosted glass doors for privacy, heated tile floors & heated towel bars. 3 generous spare rooms each w/walk-in closet, 2 connected by a shared bath. Second floor laundry, 3-piece bath & a bonus room w/gas fireplace & vaulted ceiling finish the 2nd floor. The basement has been tastefully designed for casual entertainment. A stainless & glass wall bar w/walnut cabinets & keg room greet you at the bottom of the stairs next to the large family room. A generous spare suite complete w/full bath & walk-in closet is perfect for extended family & guests. Outside you'll find a woodfired pizza oven & Bobby Flay grill, perfect for making the most of all 4 Alberta seasons. Enjoy the heated pool w/attached hot tub year-round & the sports court can be flooded in the winter. A greenhouse equipped w/heat & overhead watering & raised garden beds is perfect for growing farm to table. A sunken fire pit & a pirate ship playhouse, this home has something for everyone. Full living quarters above the quadruple car garage is deal for generational families.
Location
Province AB
County Foothills County
Zoning CR
Direction N
Rooms
Other Rooms 1
Basement Finished, Full, Walk-Out To Grade
Interior
Interior Features Bar, Breakfast Bar, Central Vacuum, Chandelier, Closet Organizers, Double Vanity, High Ceilings, Kitchen Island, Natural Woodwork, No Animal Home, No Smoking Home, Open Floorplan, Pantry, Quartz Counters, Recreation Facilities, Smart Home, Soaking Tub, Storage, Vaulted Ceiling(s), Walk-In Closet(s), Wet Bar
Heating Boiler, High Efficiency, In Floor, Forced Air, Natural Gas
Cooling Central Air
Flooring Ceramic Tile, Hardwood
Fireplaces Number 6
Fireplaces Type Family Room, Gas, Great Room, Living Room, Other, Outside, See Remarks
Appliance Bar Fridge, Built-In Refrigerator, Dryer, Gas Stove, Microwave Hood Fan, Washer, Window Coverings
Laundry Laundry Room, Upper Level
Exterior
Parking Features Double Garage Attached, Driveway, Electric Gate, Garage Door Opener, Heated Garage, Insulated, Oversized, Paved, Quad or More Detached, Triple Garage Attached, Workshop in Garage
Garage Spaces 9.0
Garage Description Double Garage Attached, Driveway, Electric Gate, Garage Door Opener, Heated Garage, Insulated, Oversized, Paved, Quad or More Detached, Triple Garage Attached, Workshop in Garage
Fence Fenced
Community Features Pool, Schools Nearby, Shopping Nearby
Roof Type Asphalt Shingle
Porch Covered, Deck, Patio
Total Parking Spaces 30
Building
Lot Description Back Yard, Backs on to Park/Green Space, Cul-De-Sac, Environmental Reserve, Fruit Trees/Shrub(s), Front Yard, Lawn, Garden, No Neighbours Behind, Landscaped, Many Trees, Paved, Rectangular Lot
Building Description Stone,Stucco,Wood Frame, Greenhouse, playhouse, shop with 1329 sq ft living quarters above.
Foundation Poured Concrete
Sewer Septic Field, Septic Tank
Water Cistern, Well
Architectural Style 2 Storey, Acreage with Residence
Level or Stories Two
Structure Type Stone,Stucco,Wood Frame
Others
Restrictions Restrictive Covenant
Tax ID 83979542
Ownership Private
Read Less



