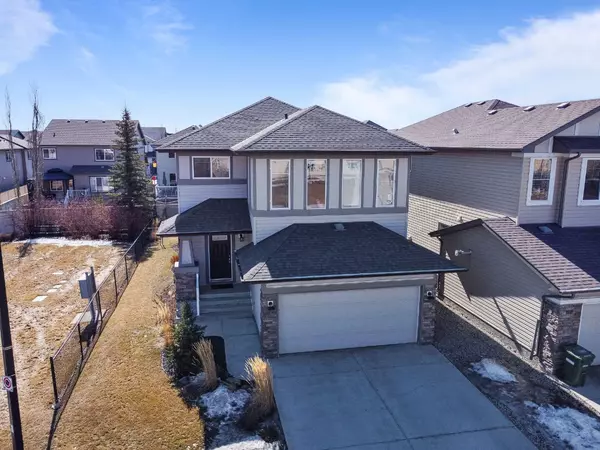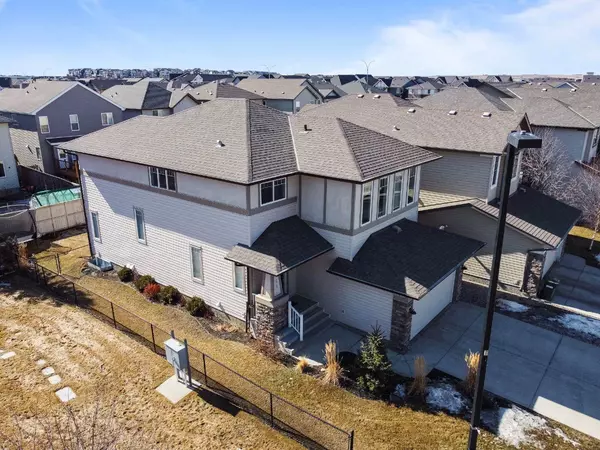For more information regarding the value of a property, please contact us for a free consultation.
81 Morningside CIR SW Airdrie, AB T4B 0L7
Want to know what your home might be worth? Contact us for a FREE valuation!

Our team is ready to help you sell your home for the highest possible price ASAP
Key Details
Sold Price $685,000
Property Type Single Family Home
Sub Type Detached
Listing Status Sold
Purchase Type For Sale
Square Footage 2,193 sqft
Price per Sqft $312
Subdivision Morningside
MLS® Listing ID A2119312
Sold Date 04/14/24
Style 2 Storey
Bedrooms 4
Full Baths 3
Originating Board Calgary
Year Built 2010
Annual Tax Amount $3,616
Tax Year 2023
Lot Size 4,456 Sqft
Acres 0.1
Property Description
Welcome to 81 Morningside Circle - This WELL MAINTAINED family home is located in one of Airdrie's most desirable neighbourhoods - With easy access via Airdrie's new 40th ave overpass, walking distance to ALL major amenities - St. Veronica School is located across the street, Little Footprints Pre-school is a 3 minute walk, several other schools located within walking distance, Save-On-Foods is only 10 minutes by foot, 3 minutes to the South Transit Terminal - LOCATION, LOCATION, LOCATION - Situated next to a large green space, beautiful landscaping & permanent GEMSTONE exterior soffit lights welcome you as you approach this immaculate 4 bedroom, 3.5 bathroom home. Walking through the front door you are greeted by a large tiled entry featuring a built in bench & closet, as you pass by the 2 piece main floor bathroom you will find beautiful hardwood floors, lush carpets, and a stunning tiled gas fireplace. The gorgeous open concept kitchen with MASSIVE island & walk-in pantry are enclosed by several large windows which absolutely flood the space with natural sunlight. Heated double car garage - including utility sink & closet convenietly located at tiled entry. High end appliances, a large dining area with easy access to your deck, BBQ & beautiful backyard! - As you make your way upstairs you will discover a HUGE bonus room, a 4 piece bathroom, 2 generous sized bedrooms, a large laundry room, and a private primary bedroom - which includes a luxurious 5 piece ensuite bathroom. The welcoming basement is fully developed and includes bright windows, one large bedroom, a 3 piece bathroom, and ample space for entertaining & storage. From top to bottom, inside and out - this home screams pride in ownership! The perfect turn key family home - Needs nothing but new owners! *Recent home inspection report available* - YOU DON'T WANT TO MISS THIS ONE!
Location
Province AB
County Airdrie
Zoning DC
Direction N
Rooms
Basement Finished, Full
Interior
Interior Features Built-in Features, Ceiling Fan(s), Kitchen Island, No Animal Home, Open Floorplan, Pantry, Recessed Lighting, Recreation Facilities, Storage, Track Lighting, Vinyl Windows, Walk-In Closet(s)
Heating Forced Air, Natural Gas
Cooling Central Air
Flooring Carpet, Hardwood, Tile
Fireplaces Number 1
Fireplaces Type Family Room, Gas
Appliance Central Air Conditioner, Dishwasher, Gas Stove, Microwave Hood Fan, Refrigerator, Washer/Dryer, Window Coverings
Laundry In Hall, Laundry Room, Upper Level
Exterior
Garage Double Garage Attached, Driveway, Off Street
Garage Spaces 2.0
Garage Description Double Garage Attached, Driveway, Off Street
Fence Fenced
Community Features Golf, Park, Playground, Schools Nearby, Shopping Nearby, Sidewalks, Street Lights, Tennis Court(s), Walking/Bike Paths
Roof Type Asphalt Shingle
Porch Deck
Lot Frontage 42.32
Parking Type Double Garage Attached, Driveway, Off Street
Total Parking Spaces 6
Building
Lot Description Backs on to Park/Green Space, Corner Lot, Front Yard, Lawn, Landscaped, Street Lighting, Yard Lights
Foundation Poured Concrete
Architectural Style 2 Storey
Level or Stories Two
Structure Type Stone,Vinyl Siding,Wood Frame
Others
Restrictions None Known
Tax ID 84590057
Ownership Private
Read Less
GET MORE INFORMATION




