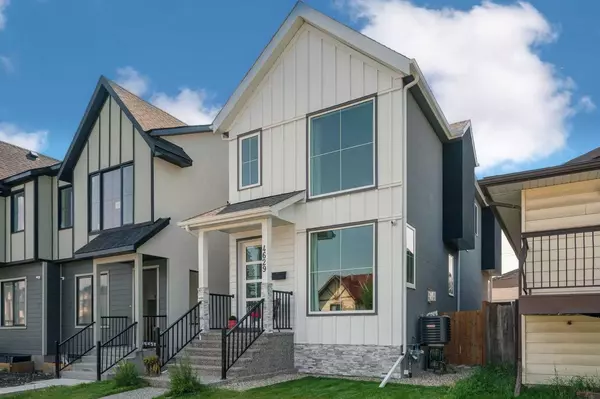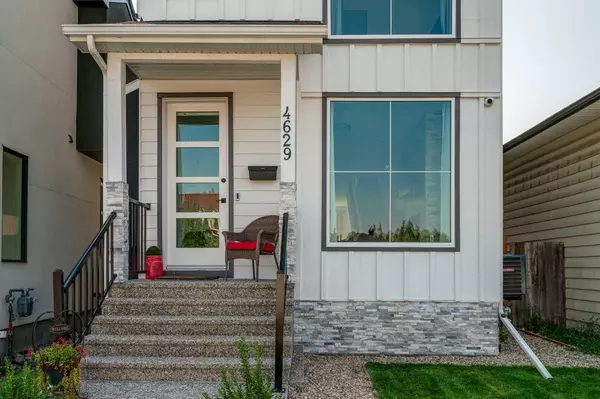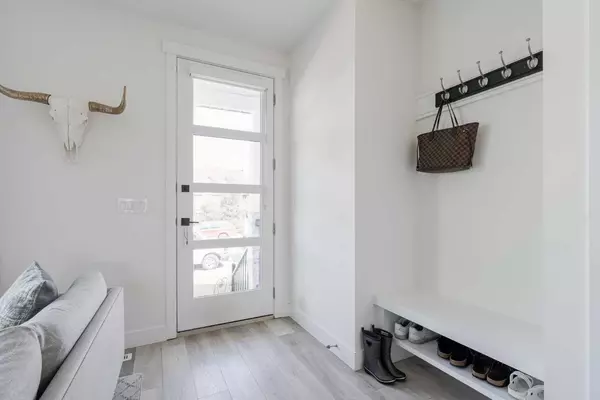For more information regarding the value of a property, please contact us for a free consultation.
4629 72 ST NW Calgary, AB T2B 2L3
Want to know what your home might be worth? Contact us for a FREE valuation!

Our team is ready to help you sell your home for the highest possible price ASAP
Key Details
Sold Price $829,900
Property Type Single Family Home
Sub Type Detached
Listing Status Sold
Purchase Type For Sale
Square Footage 1,835 sqft
Price per Sqft $452
Subdivision Bowness
MLS® Listing ID A2119321
Sold Date 04/14/24
Style 2 Storey
Bedrooms 5
Full Baths 3
Half Baths 1
Originating Board Calgary
Year Built 2020
Annual Tax Amount $4,784
Tax Year 2023
Lot Size 3,013 Sqft
Acres 0.07
Property Description
This stunning infill is located in the heart of Bowness and features 5 bedrooms, 3.5 bathrooms, and over 2,600 square feet of developed living space over three levels. The main level offers an open concept layout with a wall of windows at the front and rear of the home that allows natural light to flow throughout the home all day. The living area is situated around a gas fireplace and leads into the kitchen which features stainless steel appliances, full-height cabinetry, white quartz countertops, and a large center island with double sinks and a breakfast bar. The kitchen overlooks both the living area and dining area, making this the perfect space to entertain friends and family. The main level is complete with a 2-piece bathroom and a mudroom at the rear of the home. The upper level offers 3 bedrooms, 2 bathrooms, and a full laundry room for added convenience. The spacious primary bedroom features a vaulted ceiling, a walk-in closet, and a 5-piece ensuite bathroom with a double vanity, a large soaker tub, a walk-in shower, and a skylight allowing in natural light. The lower level is fully finished and features a large rec. room with a wet bar, as well a 4-piece bathroom and two additional bedrooms - perfect for guests, a home office, or workout studio. The sunny South-west facing backyard offers a beautiful deck and plenty of green space to enjoy with the family. Additional features of this home include solar panels that reduce your monthly utility costs, central air conditioning to keep you cool during the summer months, and an insulated, double detached garage to keep your vehicles secure and out of the snow in the winter. Centrally located in the sought-after community of Bowness, this home is only steps from nearby amenities and the Bow River walking paths and offers quick access to Highway 1 and Stoney Trail for quick commuting.
Location
Province AB
County Calgary
Area Cal Zone Nw
Zoning R-C2
Direction NE
Rooms
Other Rooms 1
Basement Finished, Full
Interior
Interior Features Bar, Double Vanity, No Smoking Home, Open Floorplan, Pantry, Quartz Counters, Recessed Lighting, Vinyl Windows
Heating Forced Air, See Remarks
Cooling Central Air
Flooring Carpet, Tile, Vinyl
Fireplaces Number 1
Fireplaces Type Gas
Appliance Built-In Oven, Central Air Conditioner, Dishwasher, Dryer, Electric Cooktop, Microwave, Range Hood, Refrigerator, Washer, Window Coverings
Laundry Upper Level
Exterior
Parking Features Double Garage Detached, Insulated
Garage Spaces 2.0
Garage Description Double Garage Detached, Insulated
Fence Fenced
Community Features Park, Playground, Schools Nearby, Shopping Nearby, Sidewalks, Street Lights
Roof Type Asphalt Shingle
Porch Patio
Lot Frontage 25.0
Total Parking Spaces 2
Building
Lot Description Back Lane, Back Yard, Low Maintenance Landscape, Landscaped, Level
Foundation Poured Concrete
Architectural Style 2 Storey
Level or Stories Two
Structure Type Composite Siding,Stone,Stucco
Others
Restrictions None Known
Tax ID 82777221
Ownership Private
Read Less



