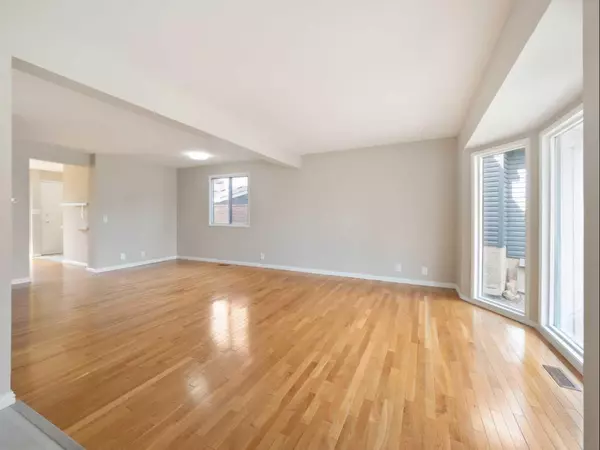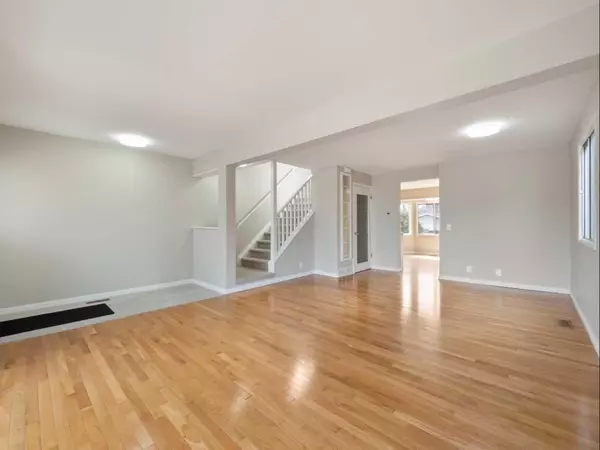For more information regarding the value of a property, please contact us for a free consultation.
75 Riverbrook RD SE Calgary, AB T2C 3P7
Want to know what your home might be worth? Contact us for a FREE valuation!

Our team is ready to help you sell your home for the highest possible price ASAP
Key Details
Sold Price $510,000
Property Type Single Family Home
Sub Type Detached
Listing Status Sold
Purchase Type For Sale
Square Footage 1,194 sqft
Price per Sqft $427
Subdivision Riverbend
MLS® Listing ID A2113266
Sold Date 04/13/24
Style 2 Storey
Bedrooms 3
Full Baths 1
Half Baths 1
Originating Board Calgary
Year Built 1983
Annual Tax Amount $2,467
Tax Year 2023
Lot Size 3,186 Sqft
Acres 0.07
Property Description
Ideal family home on quiet street in the community of Riverbend, with long time great neighbors all around. This home is spacious and bright, has 3 bedrooms up and 1.5 baths. It has undergone many renovations including: all new carpet throughout stairs and upper floor, freshly painted doors, trim & all walls, new switches/plugs to refresh it, all new light fixtures to update it. Front & back entryways have new vinyl plank flooring.. Back entry to 1/2 bath --the 1/2 bath is ALL new. Many schools and parks nearby. Front & back yards await your personal touch. Hardwood floors on the main, the kitchen has matching black appliances and open plan. Upstairs bathroom was updated in recent years, too. Basement is part finished, and a bedroom is possible down here (window is not egress sized, but its there), spacious family room. Central vac, newer furnace -- view today for your nice sized starter, or family home .
Location
Province AB
County Calgary
Area Cal Zone Se
Zoning R-C2
Direction NE
Rooms
Basement Full, Partially Finished
Interior
Interior Features Built-in Features, Ceiling Fan(s)
Heating Forced Air, Natural Gas
Cooling None
Flooring Carpet, Ceramic Tile, Hardwood, Vinyl Plank
Appliance Dishwasher, Electric Stove, Microwave Hood Fan, Refrigerator, Washer/Dryer
Laundry In Basement
Exterior
Parking Features Off Street, On Street
Garage Description Off Street, On Street
Fence Partial
Community Features Park, Playground, Schools Nearby, Shopping Nearby, Street Lights, Walking/Bike Paths
Roof Type Asphalt Shingle
Porch See Remarks
Lot Frontage 17.72
Exposure NE
Building
Lot Description Back Lane, Back Yard, Landscaped, Pie Shaped Lot
Building Description Vinyl Siding,Wood Frame, large shed on north side of home
Foundation Poured Concrete
Architectural Style 2 Storey
Level or Stories Two
Structure Type Vinyl Siding,Wood Frame
Others
Restrictions Airspace Restriction
Tax ID 82784604
Ownership Private
Read Less



