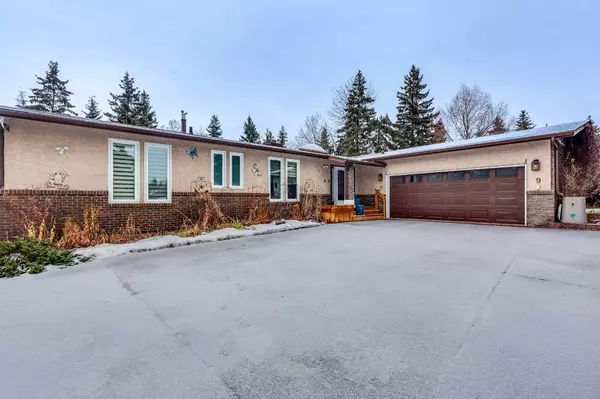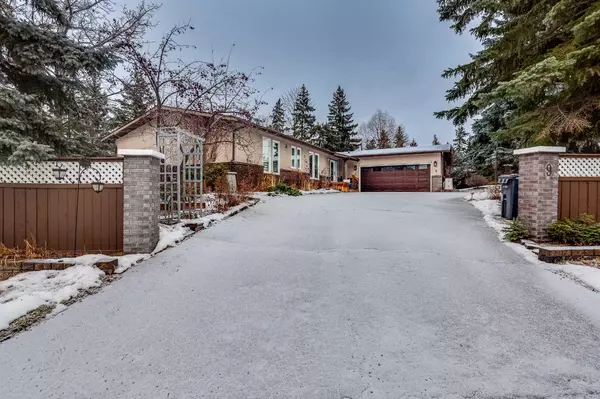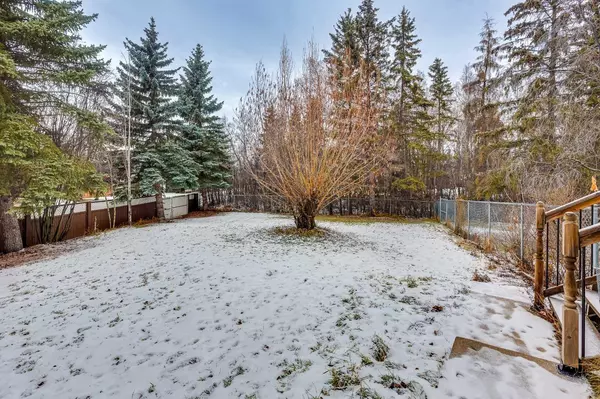For more information regarding the value of a property, please contact us for a free consultation.
9 Payne Close Red Deer, AB T4P 1T6
Want to know what your home might be worth? Contact us for a FREE valuation!

Our team is ready to help you sell your home for the highest possible price ASAP
Key Details
Sold Price $705,000
Property Type Single Family Home
Sub Type Detached
Listing Status Sold
Purchase Type For Sale
Square Footage 2,142 sqft
Price per Sqft $329
Subdivision Pines
MLS® Listing ID A2108521
Sold Date 04/13/24
Style Bungalow
Bedrooms 5
Full Baths 3
Half Baths 1
Originating Board Central Alberta
Year Built 1978
Annual Tax Amount $5,649
Tax Year 2023
Lot Size 0.467 Acres
Acres 0.47
Property Description
This large walk out bungalow is found in the sought after subdivision of the Pines. It sits on approximately 1/2 acre of beautiful landscape with a backyard that is not only very private but offers beautiful views. There is RV parking and maybe possible to add another garage or shop. Step into the grand entrance of this home and you are welcomed by the high ceilings completed with beams. The two-sided wood burning fireplace is the focal point of the main floor, offering so much detail and defining the space perfectly with just enough separation. The large windows overlooking the backyard offer incredible views and allow an abundance of natural light to soar though the home. The main floor of the home has been renovated in 2017 to include; new flooring, new ceilings, painted, updated plumbing fixtures and light switches, windows have been replaced with Meridian Windows and new doors (exterior and interior). The kitchen offers plenty of updated cabinets and counter space with newer appliances, it's open to the dining area making this a great space to spend time with the family or to entertain your friends. The spacious living room is a great spot for relaxing or to cozy up to the wood burning fireplace with a good book. The extra-large master bedroom offers; a large walk in closet, a luxurious en suite complete with a beautiful tiled vanity and shower and deck doors that offers plenty of light and an amazing view which leads to your own private deck to enjoy the scenic views. You will find three more good-sized bedrooms on the main floor (one is currently a large laundry room, but the laundry can be moved back into the boot room where there is already modifications to accommodate it). Four bedrooms on the main floor and another one in the basement. The basement is a walk out and offers a full kitchen, large recreation room, sauna room and plenty of storage. This area has many options, you could have a nanny, a blended family, or use it as a super cool space for the teenagers to hang out. The garage is a good size 26 x 23 and has a radiant heater (the current wheelchair assess can be removed by Owners). Many extra features in the home include central AC, gas lines to the upper and lower decks, security lights, upgraded light switches with USB ports, newer safety walk-in tub, upgraded blinds-some blackout, a detailed list of the plants and trees planted on the property can be provided by the Owner.
Location
Province AB
County Red Deer
Zoning R1
Direction S
Rooms
Other Rooms 1
Basement Finished, Full, Walk-Out To Grade
Interior
Interior Features Ceiling Fan(s), Vaulted Ceiling(s)
Heating Forced Air
Cooling Central Air
Flooring Tile
Fireplaces Number 2
Fireplaces Type Wood Burning
Appliance Central Air Conditioner
Laundry Main Level
Exterior
Parking Features Double Garage Attached, RV Access/Parking
Garage Spaces 2.0
Garage Description Double Garage Attached, RV Access/Parking
Fence Fenced
Community Features Shopping Nearby, Street Lights
Roof Type Asphalt
Porch Deck
Total Parking Spaces 2
Building
Lot Description Treed
Foundation Poured Concrete
Architectural Style Bungalow
Level or Stories One
Structure Type Stucco
Others
Restrictions None Known
Tax ID 83333698
Ownership Private
Read Less



