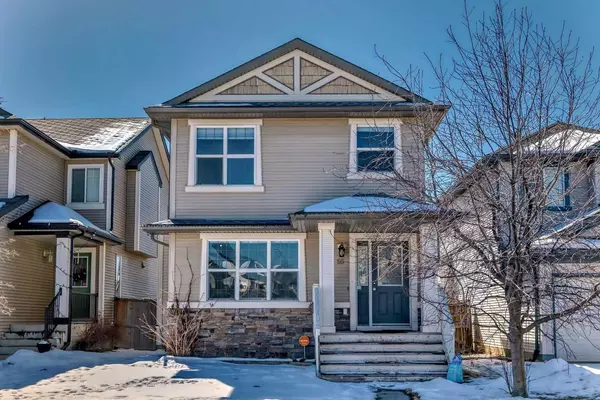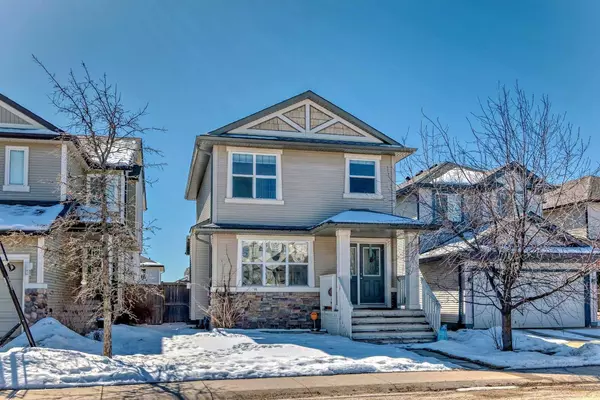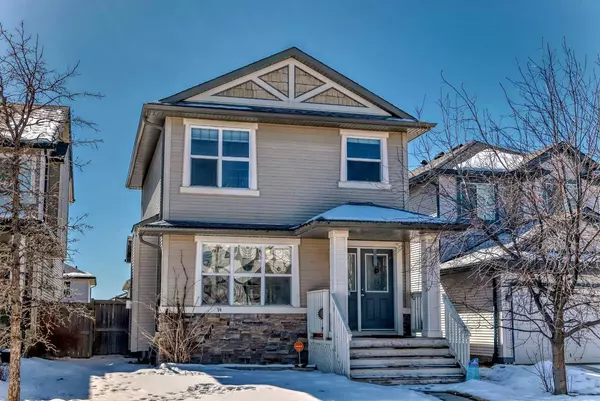For more information regarding the value of a property, please contact us for a free consultation.
55 Evansford RD NW Calgary, AB T3P 1G8
Want to know what your home might be worth? Contact us for a FREE valuation!

Our team is ready to help you sell your home for the highest possible price ASAP
Key Details
Sold Price $590,000
Property Type Single Family Home
Sub Type Detached
Listing Status Sold
Purchase Type For Sale
Square Footage 1,299 sqft
Price per Sqft $454
Subdivision Evanston
MLS® Listing ID A2119381
Sold Date 04/13/24
Style 2 Storey
Bedrooms 4
Full Baths 3
Half Baths 1
Originating Board Calgary
Year Built 2005
Annual Tax Amount $3,141
Tax Year 2023
Lot Size 3,562 Sqft
Acres 0.08
Property Description
Discover pride of ownership in this meticulously maintained home nestled within Evanston's vibrant community. Step through the charming covered doorway into a spacious foyer and inviting great room adorned with a cozy fireplace. Highlighting the neutral color palette, modern cabinetry, stainless steel appliances, and a large island featuring a built-in wine rack. Adjacent, the sunny breakfast nook boasts bay windows, perfect for enjoying meals or entertaining guests. Upstairs, oversized windows adorn the hallway and bedrooms. Accompanied by a 4-piece bathroom, two bedrooms, and a master bedroom with an ensuite. The lower level presents an open layout with a new carpet and a newly updated beautiful full bath. Additional features include a double detached garage, a south-facing deck, and a kitchen with built-in speakers. Don't miss this opportunity—call today to schedule a viewing of your next great home!
Location
Province AB
County Calgary
Area Cal Zone N
Zoning R-1N
Direction N
Rooms
Basement Finished, Full
Interior
Interior Features Ceiling Fan(s), No Smoking Home
Heating Forced Air, Natural Gas
Cooling None
Flooring Carpet, Linoleum
Fireplaces Number 1
Fireplaces Type Gas, Living Room, Mantle
Appliance Freezer, Microwave, Refrigerator, Stove(s), Washer/Dryer, Water Softener, Window Coverings
Laundry Laundry Room
Exterior
Garage Double Garage Detached
Garage Spaces 2.0
Garage Description Double Garage Detached
Fence Fenced
Community Features Playground
Roof Type Asphalt Shingle
Porch Deck
Lot Frontage 31.3
Total Parking Spaces 2
Building
Lot Description Back Lane, Landscaped, Level, Rectangular Lot
Foundation Poured Concrete
Architectural Style 2 Storey
Level or Stories Two
Structure Type Stone,Vinyl Siding,Wood Frame
Others
Restrictions None Known
Tax ID 82998796
Ownership Private
Read Less
GET MORE INFORMATION




