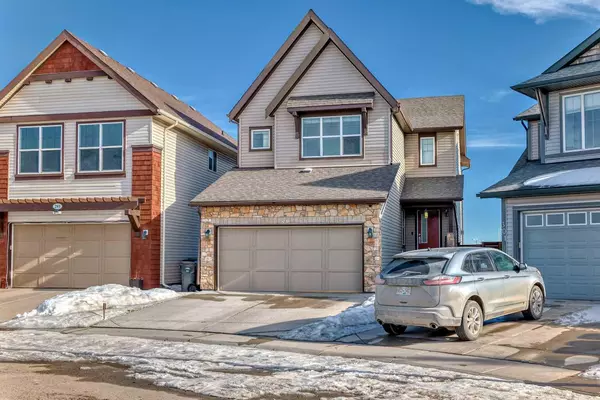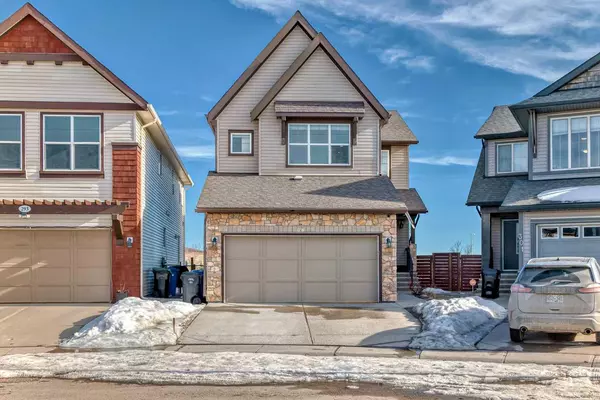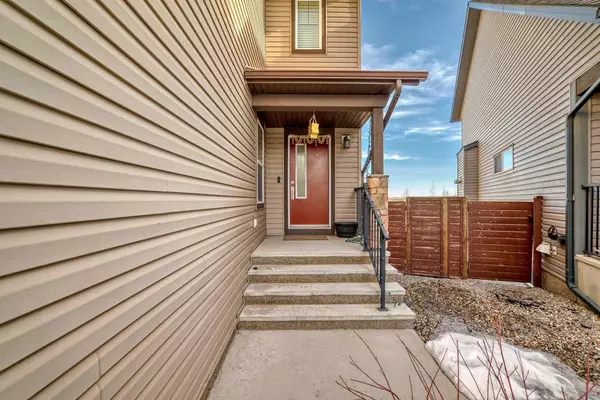For more information regarding the value of a property, please contact us for a free consultation.
297 Walden SQ SE Calgary, AB T2X0T8
Want to know what your home might be worth? Contact us for a FREE valuation!

Our team is ready to help you sell your home for the highest possible price ASAP
Key Details
Sold Price $725,000
Property Type Single Family Home
Sub Type Detached
Listing Status Sold
Purchase Type For Sale
Square Footage 2,118 sqft
Price per Sqft $342
Subdivision Walden
MLS® Listing ID A2115106
Sold Date 04/13/24
Style 2 Storey
Bedrooms 3
Full Baths 3
Half Baths 1
Originating Board Calgary
Year Built 2013
Annual Tax Amount $4,419
Tax Year 2023
Lot Size 4,359 Sqft
Acres 0.1
Property Description
HUGE PRICE ADJUSTMENT!!!Welcome to this beautiful 2-storey home on a WALKOUT and HUGE PIE SHAPED LOT(a RARE feature) with a lot of UPGRADES, located in the amenity rich community of Walden. As you enter through the welcoming front entry you are welcomed with an open-concept floor plan , a nice main floor office/flex room to the left and 9' ceilings throughout the main floor. Moving to the back the UPGRADED chef's kitchen offers a walk-through pantry, ample GRANITE counter space, BUILT-IN stainless steel appliances and the sink looking out to the greenspace behind, you will love spending time in this practically designed space. This level features hardwood flooring, pot lights, gorgeous Living room with gas fireplace with plenty of Large Windows letting in a lot of Natural Light and a beautiful dining room with access to your own Private deck overlooking the large backyard and green space behind. Enjoy the beautiful views with No Neighbours Behind. The main floor also features a 2pc-bathroom which completes this floor. Moving upstairs through an open staircase you are greeted by a large BONUS room with VAULTED Ceilings which gives the whole home a bright and airy feeling. The Bonus Room has exceptional views of the green space behind and a perfect spot to setup a telescope!. The large Master Bedroom, also overlooking the green space, features a Spa like 5-pc Ensuite with a large soaker tub, a separate shower with built-in bench and a Huge Walk-in Closet. The second bedroom also features a VAULTED Ceiling and a Walk-in Closet. There is another full 4-pc bathroom on this level. A good sized 3rd bedroom and a LAUNDRY room complete this floor. Going downstairs the finished Walkout basement has large Windows, a kitchenette style wet bar, complete with granite counter tops, and a full sized island. Completely open concept, you'll find lots of room in the basement for storage, gaming or a gym as you please. The Rec Room could be converted to a potential 4th bedroom. The basement has another full 3-pc bathroom with standing shower. The basement also features access your own covered courtyard, Patio with interlocking tiles and beautiful backyard. This home comes fully equipped with Central A/C for those hot summer months and a Water Softener as well. You will love living here with shopping, Transit, Parks and Playgrounds within walking distance from home and quick access to major routes. Call your favorite Realtor to book a Showing!!
Location
Province AB
County Calgary
Area Cal Zone S
Zoning R-1N
Direction NW
Rooms
Basement Finished, Full, Walk-Out To Grade
Interior
Interior Features Breakfast Bar, Built-in Features, Double Vanity, Granite Counters, High Ceilings, Kitchen Island, No Animal Home, No Smoking Home, Open Floorplan, Recessed Lighting, Soaking Tub, Vaulted Ceiling(s), Walk-In Closet(s)
Heating High Efficiency, Forced Air, Natural Gas
Cooling Central Air
Flooring Carpet, Hardwood, Tile
Fireplaces Number 1
Fireplaces Type Gas
Appliance Built-In Oven, Dishwasher, Dryer, Gas Oven, Gas Range, Microwave, Washer, Window Coverings
Laundry Laundry Room, Upper Level
Exterior
Parking Features Double Garage Attached
Garage Spaces 2.0
Garage Description Double Garage Attached
Fence Fenced
Community Features Golf, Park, Playground, Shopping Nearby, Sidewalks, Street Lights
Roof Type Asphalt Shingle
Porch Covered, Deck, Patio, Pergola
Lot Frontage 20.67
Total Parking Spaces 4
Building
Lot Description Back Yard, No Neighbours Behind, Landscaped, Pie Shaped Lot
Foundation Poured Concrete
Architectural Style 2 Storey
Level or Stories Two
Structure Type Vinyl Siding,Wood Frame
Others
Restrictions None Known
Tax ID 83248184
Ownership Private
Read Less



