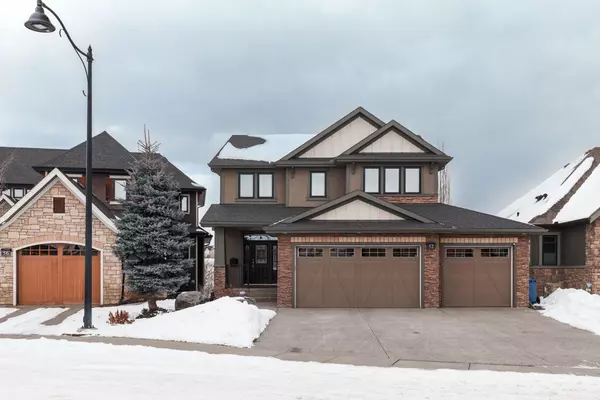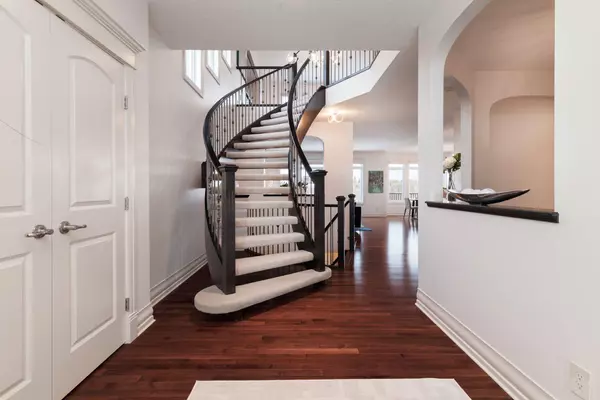For more information regarding the value of a property, please contact us for a free consultation.
52 Aspen Cliff Close SW Calgary, AB t3h 0l9
Want to know what your home might be worth? Contact us for a FREE valuation!

Our team is ready to help you sell your home for the highest possible price ASAP
Key Details
Sold Price $1,470,000
Property Type Single Family Home
Sub Type Detached
Listing Status Sold
Purchase Type For Sale
Square Footage 2,779 sqft
Price per Sqft $528
Subdivision Aspen Woods
MLS® Listing ID A2118441
Sold Date 04/13/24
Style 2 Storey
Bedrooms 4
Full Baths 3
Half Baths 1
HOA Fees $8/ann
HOA Y/N 1
Originating Board Calgary
Year Built 2010
Annual Tax Amount $7,951
Tax Year 2023
Lot Size 7,125 Sqft
Acres 0.16
Property Description
Rarely does a property of this caliber become available on the market. Nestled in the highly desirable Aspen Woods, this stunning residence is a true masterpiece. Situated on a peaceful street just steps from Webber Academy, pride of ownership is evident throughout every inch of this gem. Backing onto the natural reserve of Aspen Cliff, you'll relish the tranquility and privacy offered with no neighbours behind. This four-bedroom walkout home is a sight to behold, boasting impeccable curb appeal that sets the tone for the elegance within. Step inside to discover an open-concept main level, where majestic views of the natural reserve greet you from every angle. The spacious living room, adorned with a cozy natural gas fireplace and flooded with natural light, provides the perfect setting for relaxation and gatherings. The chef's kitchen is a culinary enthusiast's dream, featuring stainless steel appliances, granite countertops, a central island, and a bright breakfast nook overlooking the scenic surroundings. New reverse osmosis system in kitchen. With a large pantry for storage, convenience is at your fingertips. Upstairs, a large bonus room awaits, offering a picture window framing the breathtaking Aspen Cliff. The expansive master bedroom boasts a five-piece ensuite with heated floors and a walk-in closet, while two additional bedrooms and a full bath provide ample space for family and guests. Enjoy the comfort of Air Conditioning in the hot summer days with your AC on the upper level. All secondary bedrooms with new closet dressers. The fully finished walkout basement adds even more living space, with a fourth bedroom, exercise room, three-piece bath, and a spacious recreation room illuminated by natural light. Outside, the private professionally landscaped backyard oasis is adorned with lush trees, offering the perfect retreat. With a large triple car garage featuring brand new upgrades including cabinets, shelving, a heater, and ceiling racks, organization meets convenience. Plus, in the past six months alone, over $50,000 has been invested in upgrades, including professionally painted interiors, new electric blinds, subway tiles in the kitchen, new fire place tiles, new hot water tank and inline pump and much more. Ideally located just minutes away from Calgary's most prestigious private schools (Webber Academy, Rundle Academy, Calgary Academy), Aspen Landing, and easy access to Stoney Trail, this home epitomizes luxury living at its finest. Minutes away from four championship golf courses. Your dream home awaits—welcome home!
Location
Province AB
County Calgary
Area Cal Zone W
Zoning R-1
Direction W
Rooms
Other Rooms 1
Basement Finished, Full, Walk-Out To Grade
Interior
Interior Features Central Vacuum, Granite Counters, Kitchen Island, No Smoking Home, Open Floorplan, Pantry, See Remarks, Walk-In Closet(s), Wired for Sound
Heating Forced Air
Cooling Central Air
Flooring Carpet, Ceramic Tile, Hardwood
Fireplaces Number 1
Fireplaces Type Gas
Appliance Dishwasher, Garage Control(s), Gas Stove, Range Hood, Refrigerator, Washer/Dryer, Window Coverings
Laundry Laundry Room, Main Level
Exterior
Parking Features Triple Garage Attached
Garage Spaces 3.0
Garage Description Triple Garage Attached
Fence Fenced
Community Features None
Amenities Available None
Roof Type Asphalt Shingle
Porch Balcony(s), See Remarks
Lot Frontage 55.45
Total Parking Spaces 6
Building
Lot Description Backs on to Park/Green Space, Cul-De-Sac, No Neighbours Behind, Many Trees, Underground Sprinklers, Private, Rectangular Lot, See Remarks, Sloped, Sloped Down, Treed
Foundation Poured Concrete
Architectural Style 2 Storey
Level or Stories Two
Structure Type Wood Frame
Others
Restrictions None Known
Tax ID 82999607
Ownership Private
Read Less



