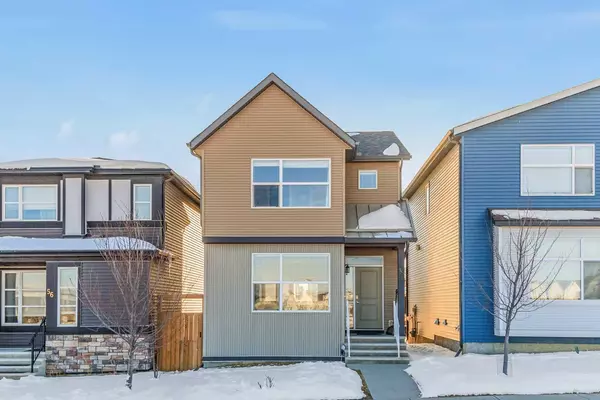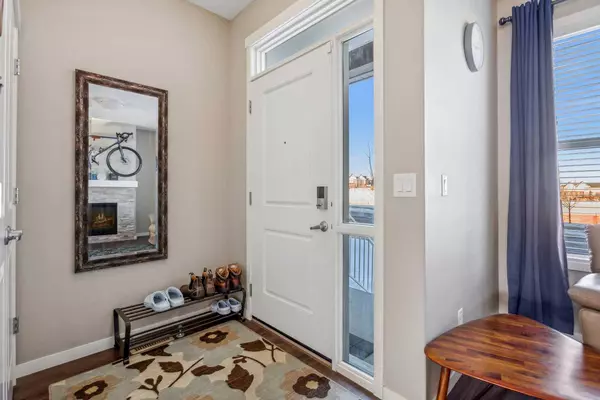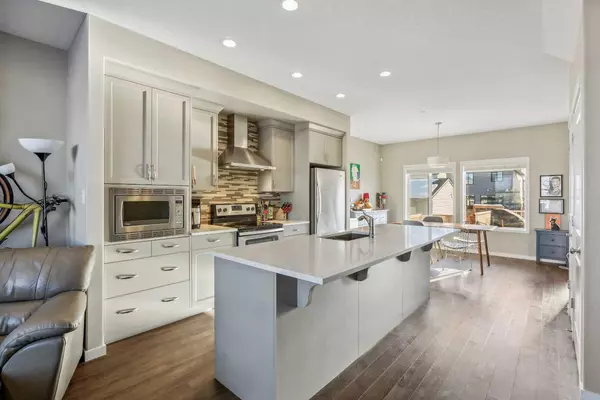For more information regarding the value of a property, please contact us for a free consultation.
52 Howse DR NE Calgary, AB T3P 0V4
Want to know what your home might be worth? Contact us for a FREE valuation!

Our team is ready to help you sell your home for the highest possible price ASAP
Key Details
Sold Price $575,000
Property Type Single Family Home
Sub Type Detached
Listing Status Sold
Purchase Type For Sale
Square Footage 1,403 sqft
Price per Sqft $409
Subdivision Livingston
MLS® Listing ID A2118369
Sold Date 04/13/24
Style 2 Storey
Bedrooms 3
Full Baths 2
Half Baths 1
HOA Fees $37/ann
HOA Y/N 1
Originating Board Calgary
Year Built 2016
Annual Tax Amount $3,062
Tax Year 2023
Lot Size 2,766 Sqft
Acres 0.06
Property Description
An unbelievable opportunity to purchase a detached home in the perfect Livingston location. Embrace the conveniences of the impeccably adorned Livingston Community Association building, conveniently situated just across the street. Revel in the expansive green spaces, the delightful splash park, tennis courts, and an array of amenities right at your doorstep. Step inside this home to discover an inviting open-concept living area, centered around a spacious kitchen with a substantial island. The living room boasts ample room and large windows overlooking the lush greenery outside. Indulge in culinary delights and entertaining with the stainless steel appliances and quartz countertops in this generously sized kitchen, offering abundant counter space and storage.Flowing seamlessly from the open layout is the dining area, which leads to the expansive deck and backyard, perfect for outdoor gatherings and relaxation.Venture upstairs to find three generously proportioned bedrooms, including a luxurious primary bedroom and ensuite, providing an ideal retreat.With its desirable features and access to a wealth of amenities, this home offers an exceptional opportunity for family living.
Location
Province AB
County Calgary
Area Cal Zone N
Zoning R-G
Direction W
Rooms
Other Rooms 1
Basement Full, Unfinished
Interior
Interior Features Kitchen Island, No Smoking Home, Open Floorplan, Quartz Counters, See Remarks, Vinyl Windows
Heating Forced Air, Natural Gas
Cooling Central Air
Flooring Carpet, Ceramic Tile, Hardwood
Fireplaces Number 1
Fireplaces Type Gas
Appliance Central Air Conditioner, Dishwasher, Electric Stove, Microwave, Range Hood, Refrigerator, Washer
Laundry In Basement
Exterior
Parking Features Parking Pad
Garage Description Parking Pad
Fence Fenced
Community Features Clubhouse, Park, Playground, Pool
Amenities Available None
Roof Type Asphalt Shingle
Porch Deck
Lot Frontage 25.56
Total Parking Spaces 2
Building
Lot Description Back Lane, Back Yard, Close to Clubhouse
Foundation Poured Concrete
Architectural Style 2 Storey
Level or Stories Two
Structure Type Aluminum Siding ,Vinyl Siding,Wood Frame
Others
Restrictions None Known
Tax ID 82746323
Ownership Private
Read Less



