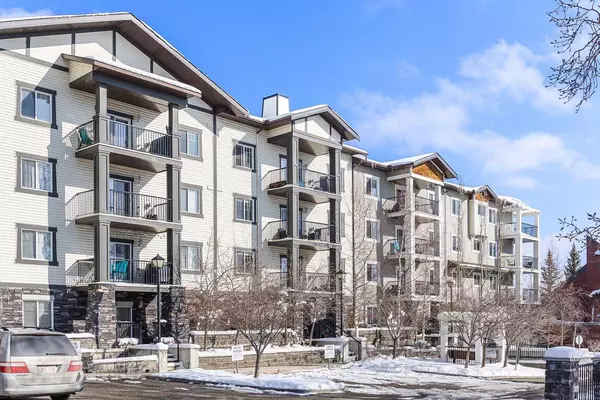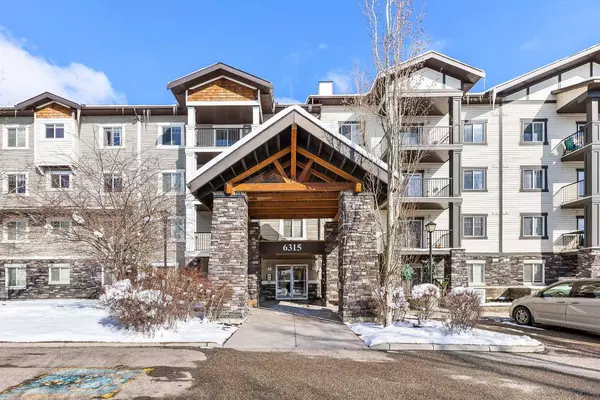For more information regarding the value of a property, please contact us for a free consultation.
6315 Ranchview DR NW #305 Calgary, AB T3G 1B5
Want to know what your home might be worth? Contact us for a FREE valuation!

Our team is ready to help you sell your home for the highest possible price ASAP
Key Details
Sold Price $355,000
Property Type Condo
Sub Type Apartment
Listing Status Sold
Purchase Type For Sale
Square Footage 831 sqft
Price per Sqft $427
Subdivision Ranchlands
MLS® Listing ID A2117594
Sold Date 04/13/24
Style Apartment
Bedrooms 2
Full Baths 2
Condo Fees $565/mo
Originating Board Calgary
Year Built 2009
Annual Tax Amount $1,429
Tax Year 2023
Property Description
Step into your new cozy retreat in Calgary, AB, where comfort and convenience come together seamlessly. This lovely 2-bedroom, 2-bathroom home offers a perfect mix of modern living and peaceful ambiance.
As you step inside, you'll feel the warmth and welcoming atmosphere enveloping you. The kitchen is equipped with everything you need, from ample counter space to sleek appliances, encouraging you to let your culinary skills shine.
And let's not forget the inviting balcony – a perfect spot to enjoy your morning coffee or unwind with a glass of wine while soaking in the breathtaking views.
Located in a vibrant community, you'll have easy access to shopping, dining, and entertainment options, making it a breeze to enjoy everything the area has to offer. Don't miss out on the chance to make this your new home sweet home in Calgary, AB. Schedule a showing today and experience its charm firsthand!
Location
Province AB
County Calgary
Area Cal Zone Nw
Zoning DC (pre 1P2007)
Direction W
Rooms
Other Rooms 1
Interior
Interior Features Granite Counters, Open Floorplan, Walk-In Closet(s)
Heating Forced Air, Natural Gas
Cooling None
Flooring Ceramic Tile, Vinyl Plank
Fireplaces Number 1
Fireplaces Type Gas
Appliance Dishwasher, Dryer, Electric Range, Garage Control(s), Refrigerator
Laundry Main Level
Exterior
Parking Features Titled, Underground
Garage Description Titled, Underground
Community Features Park, Schools Nearby, Shopping Nearby
Amenities Available Elevator(s), Storage
Porch Balcony(s)
Exposure W
Total Parking Spaces 1
Building
Story 5
Architectural Style Apartment
Level or Stories Single Level Unit
Structure Type Stone,Vinyl Siding,Wood Frame
Others
HOA Fee Include Common Area Maintenance,Gas,Heat,Insurance,Professional Management,Reserve Fund Contributions,Sewer,Snow Removal,Water
Restrictions Pet Restrictions or Board approval Required
Ownership Private
Pets Allowed Restrictions
Read Less



