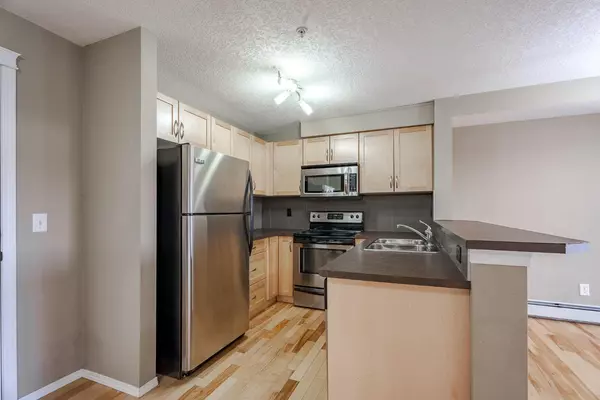For more information regarding the value of a property, please contact us for a free consultation.
6315 Ranchview DR NW #204 Calgary, AB T3G 1B5
Want to know what your home might be worth? Contact us for a FREE valuation!

Our team is ready to help you sell your home for the highest possible price ASAP
Key Details
Sold Price $265,000
Property Type Condo
Sub Type Apartment
Listing Status Sold
Purchase Type For Sale
Square Footage 579 sqft
Price per Sqft $457
Subdivision Ranchlands
MLS® Listing ID A2117959
Sold Date 04/12/24
Style Low-Rise(1-4)
Bedrooms 1
Full Baths 1
Condo Fees $386/mo
Originating Board Calgary
Year Built 2009
Annual Tax Amount $1,058
Tax Year 2023
Property Description
Welcome to Ranchview Vistas, featuring this thoughtfully designed 1 bedroom condo by the award-winning builder Cardel Lifestyles. The entire building features exceptional quality, along with highly sought-after amenities such as TITLED heated underground parking, in-suite laundry, LOW CONDO FEES, ample storage inside the unit as well as an assigned storage locker. Situated in a prime location, this condo is highly accessible and provides residents with quick and convenient routes to all parts of the city. Upon entering, you'll be impressed by the efficient layout, with nearly 600 square feet of living space designed to maximize every inch for optimal functionality. The home features stunning original hardwood floors, stainless steel appliances, and sleek cabinetry, all very well maintained and cared for by its original owner. The open-concept living area is filled with natural light from the expansive patio doors, enhancing the sense of space. The living, dining and kitchen spaces are seamlessly integrated, making an ideal environment for both entertaining and unwinding. Step outside onto the patio to enjoy your own outdoor space with privacy, away from direct views into other units. The bedroom offers generous space and storage options, featuring a large walk-through closet that connects to the ensuite bathroom. Additionally, the bathroom has an entry point from the kitchen for extra accessibility. This home is conveniently located within walking distance to many schools, parks, transit, grocery stores, and all other essential services, ensuring you have everything you need right at your fingertips. Whether you're in search of a starter home or a cozy space to enter the Calgary real estate market, this Ranchlands condo offers significant value at an affordable price point.
Location
Province AB
County Calgary
Area Cal Zone Nw
Zoning DC (pre 1P2007)
Direction E
Interior
Interior Features Elevator, High Ceilings, Storage, Walk-In Closet(s)
Heating Baseboard
Cooling None
Flooring Hardwood
Appliance Dishwasher, Dryer, Electric Stove, Microwave, Refrigerator, Washer, Window Coverings
Laundry In Unit
Exterior
Parking Features Parkade, Stall, Titled, Underground
Garage Description Parkade, Stall, Titled, Underground
Community Features Park, Playground, Schools Nearby, Street Lights, Walking/Bike Paths
Amenities Available Elevator(s), Secured Parking, Storage, Visitor Parking
Porch Balcony(s)
Exposure E
Total Parking Spaces 1
Building
Story 4
Foundation Poured Concrete
Architectural Style Low-Rise(1-4)
Level or Stories Single Level Unit
Structure Type Vinyl Siding,Wood Frame
Others
HOA Fee Include Common Area Maintenance,Heat,Professional Management,Reserve Fund Contributions,Sewer,Snow Removal,Water
Restrictions None Known
Tax ID 82730752
Ownership Private
Pets Allowed Yes
Read Less



