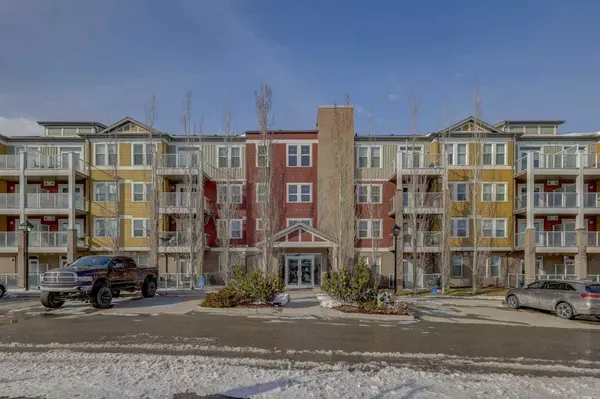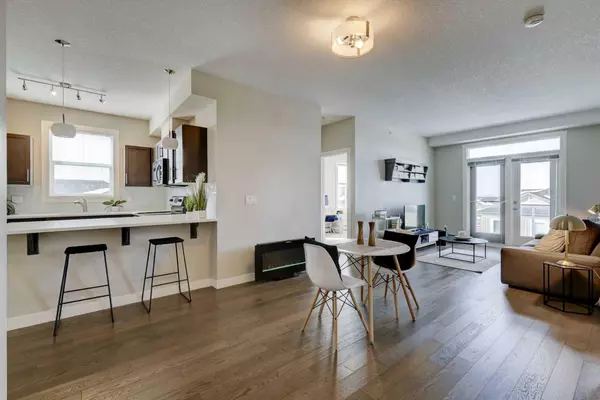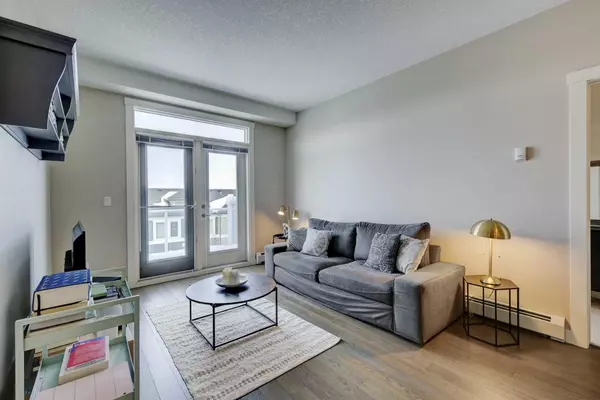For more information regarding the value of a property, please contact us for a free consultation.
2300 Evanston SQ NW #401 Calgary, AB T3P0G8
Want to know what your home might be worth? Contact us for a FREE valuation!

Our team is ready to help you sell your home for the highest possible price ASAP
Key Details
Sold Price $365,000
Property Type Condo
Sub Type Apartment
Listing Status Sold
Purchase Type For Sale
Square Footage 900 sqft
Price per Sqft $405
Subdivision Evanston
MLS® Listing ID A2118717
Sold Date 04/12/24
Style Low-Rise(1-4)
Bedrooms 2
Full Baths 2
Condo Fees $476/mo
Originating Board Calgary
Year Built 2014
Annual Tax Amount $1,635
Tax Year 2023
Property Description
OPEN HOUSE, Saturday, April 6, 2024 1-3pm. Welcome to this exceptional sought after contemporary TOP-FLOOR 2 Bed/2Bath END unit. This thoughtful designed condo has open concept, generous bedrooms, and a large patio in a tranquil setting. The large foyer houses all jackets and shoes in the good-sized closet. The spacious living room with engineered hardwood plank flooring that flows seamlessly into a gourmet kitchen that hosts stainless steel appliances, white quartz countertops, soft-close shaker cabinets, a modern glass black-splash, and pendant light fixtures. The master suite includes a walk-in closet with a 3 piece ensuite bathroom. The second good sized bedroom with amazing natural light is conveniently located next to the 4 piece second full bathroom. Included in this unit is an ensuite laundry with a FULL SIZE stacked front load washer and dryer. Another feature is the patio doors open up to the 99 square foot balcony with a rough in gas supply line makes grilling a breeze. This property includes a TITLED heated underground OVER-SIZED PARKING stall and a secure assigned storage locker. This is arguably one of NW Calgary's most sought out communities with sixteen parks, seven playground, six km of pathways, three schools, and two shopping centres and is close to major roadways.
This property has a periodic tenancy agreement in place with a responsible tenant willing to stay. The Buyer may assume tenancy or with 3 months’ notice take clear possession.
Don’t miss out on seeing this one! Call your favorite realtor for a viewing!
Location
Province AB
County Calgary
Area Cal Zone N
Zoning M-1 d75
Direction NW
Rooms
Basement None
Interior
Interior Features French Door, Kitchen Island, No Animal Home
Heating Baseboard, Natural Gas
Cooling None
Flooring Carpet, Ceramic Tile, Hardwood
Appliance Dishwasher, Electric Stove, Microwave, Refrigerator, Washer/Dryer
Laundry In Unit
Exterior
Garage Underground
Garage Description Underground
Community Features Park, Playground, Schools Nearby, Shopping Nearby, Street Lights, Walking/Bike Paths
Amenities Available Elevator(s), Snow Removal, Visitor Parking
Roof Type Asphalt Shingle
Porch Balcony(s)
Exposure NW
Total Parking Spaces 1
Building
Story 4
Foundation Poured Concrete
Architectural Style Low-Rise(1-4)
Level or Stories Single Level Unit
Structure Type Wood Frame
Others
HOA Fee Include Common Area Maintenance,Heat,Insurance,Professional Management,Reserve Fund Contributions,Sewer,Snow Removal,Trash,Water
Restrictions Pet Restrictions or Board approval Required
Tax ID 83170081
Ownership Private
Pets Description Restrictions
Read Less
GET MORE INFORMATION




