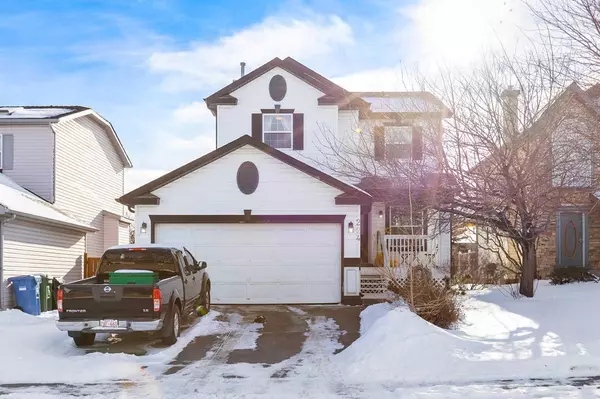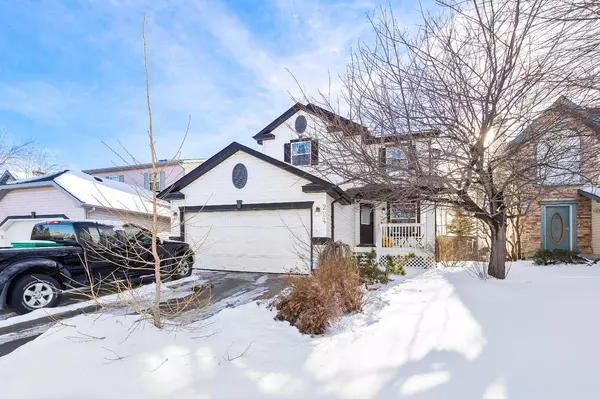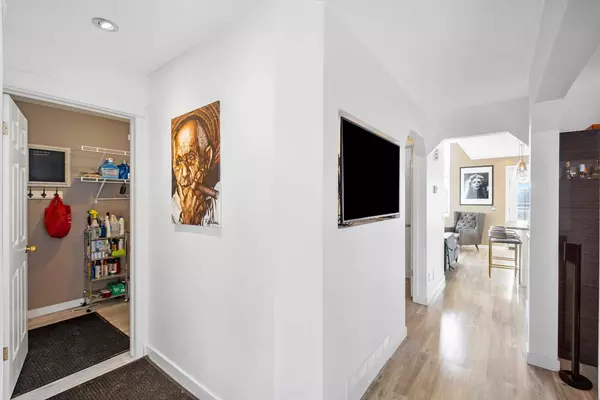For more information regarding the value of a property, please contact us for a free consultation.
224 Panorama Hills PL NW Calgary, AB T3k4n4
Want to know what your home might be worth? Contact us for a FREE valuation!

Our team is ready to help you sell your home for the highest possible price ASAP
Key Details
Sold Price $660,000
Property Type Single Family Home
Sub Type Detached
Listing Status Sold
Purchase Type For Sale
Square Footage 1,471 sqft
Price per Sqft $448
Subdivision Panorama Hills
MLS® Listing ID A2116865
Sold Date 04/12/24
Style 2 Storey
Bedrooms 4
Full Baths 3
Half Baths 1
HOA Fees $8/ann
HOA Y/N 1
Originating Board Calgary
Year Built 1996
Annual Tax Amount $3,289
Tax Year 2023
Lot Size 5,511 Sqft
Acres 0.13
Property Description
Experience luxury living in this immaculate move-in ready residence located within one of Northwest Calgary's most desirable neighborhoods: Panorama Hills! As you step inside take note of all new hard surface flooring leading through open concept floor plan ( which would normally offer 1700 sqft of living space) due to the open design sqft is less. This beautiful open concept and design fils the living and denning area with natural light plus additionally due its oversized windows and the open to above floor plan, giving way towards tons of brightness and style. This exquisitely renovated two story property boasts high end finishes throughout; from sleek granite counters to stylish fixtures that included shiny stainless steel appliances and Gas stove for better cooking - will be sure to impress even the most discerning eye.This stunning 2-story home features a spacious main level formal living or dining room with built-in shelves, perfect for entertaining or as a home office, large open kitchen with breakfast bar and nook plus another living room with fireplace all on the main level. The open floor plan includes a beautifully renovated kitchen with island seating and breakfast nook, leading to a patio and deck through sunshine windows, open to below family room with soaring ceilings wired for speakers, indoor and outdoor plus a cozy gas fireplace with mantle to spend all your days in yet another family room space. Discover the ideal living space in this home with three large bedrooms on the upper level equipped with walking closets. A luxurious master bedroom boasts an ensuite with soaker tub for 2 plus another full bath catering to guests or adult children seeking privacy. We lead the stairs to Unwind in the expansive recreation room downstairs with abundant illumination from above lighting making it bright & inviting! Large 4th bedroom in the basement with walk-in ensuite offering rain shower, perfect for completing this fully developed single family home.
This home is completed with great outdoor space designed for summer barbecues. As a member of this auspicious Nw community enjoy year round recreation at Clubhouse featuring outdoor basketball tennis courts plus much more just moments away!
Location
Province AB
County Calgary
Area Cal Zone N
Zoning R-1
Direction N
Rooms
Other Rooms 1
Basement Finished, Full
Interior
Interior Features Bookcases, Built-in Features, Crown Molding, Granite Counters, Jetted Tub, No Smoking Home, Pantry, Primary Downstairs, See Remarks
Heating Forced Air, Natural Gas
Cooling None
Flooring Carpet, Vinyl
Fireplaces Number 1
Fireplaces Type Gas, Great Room, Mantle, See Remarks
Appliance Dishwasher, Dryer, Gas Stove, Range Hood, Refrigerator, Washer, Window Coverings
Laundry In Unit, Laundry Room, Lower Level
Exterior
Parking Features Double Garage Attached
Garage Spaces 2.0
Garage Description Double Garage Attached
Fence Fenced
Community Features Clubhouse
Amenities Available Clubhouse, Recreation Facilities
Roof Type Asphalt Shingle
Porch Deck, Enclosed, Front Porch, Rear Porch
Lot Frontage 42.0
Total Parking Spaces 2
Building
Lot Description Back Yard, Landscaped, Level, Meadow
Foundation Poured Concrete
Architectural Style 2 Storey
Level or Stories Two
Structure Type Vinyl Siding
Others
Restrictions None Known
Tax ID 83249152
Ownership Other
Read Less



