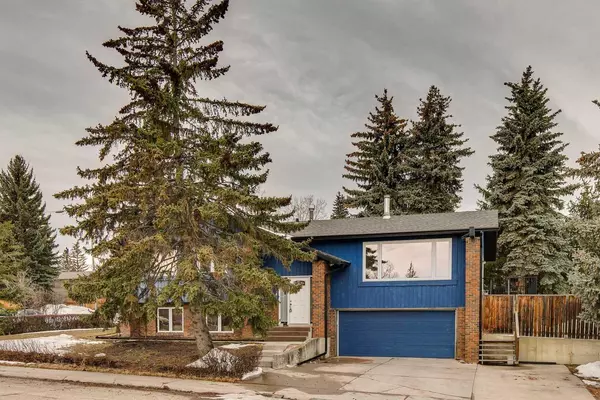For more information regarding the value of a property, please contact us for a free consultation.
2704 Palliser DR SW Calgary, AB T2V4G2
Want to know what your home might be worth? Contact us for a FREE valuation!

Our team is ready to help you sell your home for the highest possible price ASAP
Key Details
Sold Price $810,000
Property Type Single Family Home
Sub Type Detached
Listing Status Sold
Purchase Type For Sale
Square Footage 1,652 sqft
Price per Sqft $490
Subdivision Oakridge
MLS® Listing ID A2120970
Sold Date 04/12/24
Style Bi-Level
Bedrooms 5
Full Baths 3
Originating Board Calgary
Year Built 1977
Annual Tax Amount $4,491
Tax Year 2023
Lot Size 7,362 Sqft
Acres 0.17
Property Description
Welcome Home to one of the Most Desirable Communities in the South West -OAKRIDGE!
This well maintained Bi-Level features a massive corner lot allotted with large spruce trees that create the perfect oasis to escape the grind of city life. Inside this home is ready for your creative touches to make it your perfect Dream Home. Large open kitchen with no shortage of cabinet and counter-space complimented with original Ash cabinets and a flood of natural light from the large skylight. The abundance of natural light continues throughout the main floor, adding warmth to the living room dining room that is also accented by a stunning stone Wood Burning Fireplace! The Owners retreat is perfect for those cold winter nights, featuring a Wood Burning Fireplace, walk-in closet and 5pc Ensuite. Two good sized bedrooms and recently renovated Full bath finish off the perfect upper floor. Of course the best thing about a Bi-Level is the large windows that open up the basement to a bright open space that is inviting and functional.This level features two more bedrooms and full bath and fantastic living room with another Wood Burning Fireplace, Wet Bar and small kitchenette. A large double attached garage is the final touch on this amazing home, featuring lots of working space and storage for all your future projects PLUS wiring for all your electric vehicle needs. Roof was replaced in 2018 and Windows replaced in 2011 / 2014 - Do Not Miss this Opportunity to own your Dream Home in Your Dream Community! Contact your Favourite Realtor to Book a Showing TODAY!
Location
Province AB
County Calgary
Area Cal Zone S
Zoning R-C1
Direction S
Rooms
Other Rooms 1
Basement Finished, Full
Interior
Interior Features Built-in Features, Ceiling Fan(s), Skylight(s), Vinyl Windows, Walk-In Closet(s), Wet Bar
Heating Mid Efficiency, Forced Air, Natural Gas
Cooling None
Flooring Carpet, Ceramic Tile, Vinyl Plank
Fireplaces Number 3
Fireplaces Type Brick Facing, Family Room, Gas Log, Primary Bedroom, Oak, Recreation Room, Wood Burning
Appliance Dishwasher, Garage Control(s), Range, Refrigerator, Washer/Dryer, Window Coverings
Laundry In Hall, Main Level
Exterior
Parking Features Double Garage Attached, Parking Pad
Garage Spaces 1.0
Garage Description Double Garage Attached, Parking Pad
Fence Fenced
Community Features Fishing, Park, Playground, Schools Nearby, Shopping Nearby, Sidewalks, Street Lights, Tennis Court(s)
Roof Type Asphalt Shingle
Porch Deck
Lot Frontage 53.02
Exposure S
Total Parking Spaces 5
Building
Lot Description Back Lane, Back Yard, Corner Lot, Front Yard, Lawn, Landscaped, Street Lighting, Rectangular Lot, Treed
Building Description Brick,Cedar,Wood Frame, Small Shed on Property
Foundation Poured Concrete
Architectural Style Bi-Level
Level or Stories Bi-Level
Structure Type Brick,Cedar,Wood Frame
Others
Restrictions None Known
Tax ID 82949748
Ownership Private
Read Less



