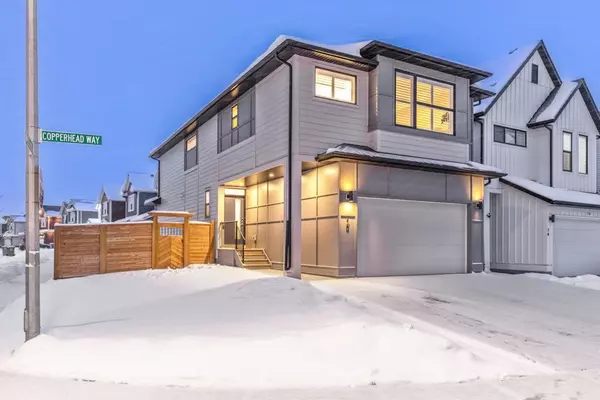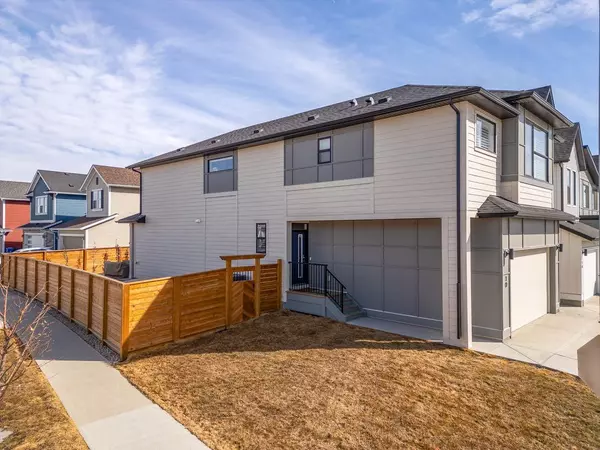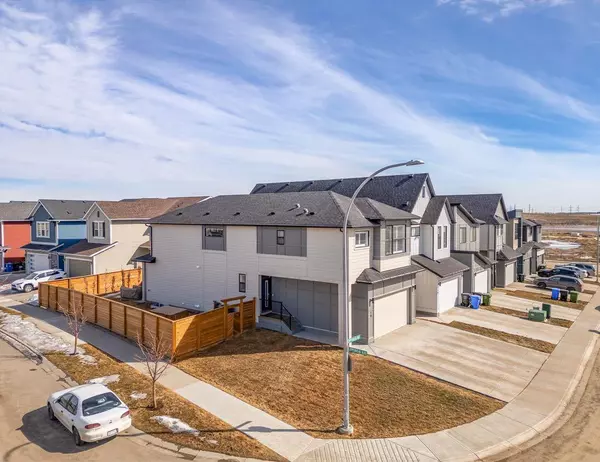For more information regarding the value of a property, please contact us for a free consultation.
10 Copperhead WAY SE Calgary, AB T2Z 5H1
Want to know what your home might be worth? Contact us for a FREE valuation!

Our team is ready to help you sell your home for the highest possible price ASAP
Key Details
Sold Price $870,000
Property Type Single Family Home
Sub Type Detached
Listing Status Sold
Purchase Type For Sale
Square Footage 2,462 sqft
Price per Sqft $353
Subdivision Copperfield
MLS® Listing ID A2117085
Sold Date 04/12/24
Style 2 Storey
Bedrooms 5
Full Baths 3
Half Baths 1
Originating Board Calgary
Year Built 2022
Annual Tax Amount $4,721
Tax Year 2023
Lot Size 4,789 Sqft
Acres 0.11
Property Description
Less than two years new, this beautiful home, sits on a larger corner lot in Copperfield, was built in 2022, has over 3300 sq ft of developed living space, including a 2 BEDROOM LEGAL BASEMENT SUITE with a separate entrance. Quality features include 9 ft ceilings on ALL floors, vaulted ceiling in upstairs family room, A/C. Double attached garage has a roof-mounted electric furnace, with separate electric circuit to garage for additional fridge and freezer, expanded driveway making it wider and offering parking for up to 3 cars easily, potential to park RV inside yard,. The spacious interior is bright and airy. Main floor includes all the necessities, a large foyer, a private home office with double glass doors, 2 pc bath, large living room and dining combination facing the backyard. The kitchen, the heart of the home, is magnificent! Equipped with loads of cabinets, full height, two-toned grey and easy to clean, subway tiled backsplash, Quartz countertops, stainless steel appliances, and a large centre island that easily sits 4 people comfortably! Additional cupboards in the dining area create a nice place to store extra dinnerware and a display for your treasured items. The overall neutral decor serves as an ideal backdrop, allowing your furnishings and collections to take center stage and showcase their unique exuberance. Your family will love lounging in the upstairs family room, perfect for doing homework, crafts, games, movie night, or a quiet place to read a book or take an afternoon nap. There are 3 bedrooms upstairs, a laundry room, and two 5 pc ensuites, including your primary retreat. Set apart from the other spaces, the primary bedroom is on the other side of the stairway creating a private haven, and complete with a luxurious 5 pc ensuite and large walk-in closet. Outside, a concrete walkway guides visitors to the entrance of the legal basement suite. An excellent source of revenue, the Legal 2 bedroom secondary suite (rental potential of $1800/month plus a portion of utilities) is equipped with a well laid out eat-in kitchen (fridge, stove, dishwasher, microwave hood fan is all included), living room, 4 pc bath, laundry area, and lots of storage. Fully fenced and landscaped lot with two single gates and one double gate, huge concrete patio in the backyard (12' x 25'), gas line for BBQ. Copperfield offers great schools, abundant parks and green spaces, tons of big box retail stores on 130th Ave for all your shopping and dining needs, and proximity to the South Health Campus, with easy access to downtown and the mountains. Nice paths around the pond for peaceful walks. A vibrant community with young families, and an almost new home with 5 bedrooms offers multi-generational living for many years to come!
Location
Province AB
County Calgary
Area Cal Zone Se
Zoning R-1N
Direction SW
Rooms
Other Rooms 1
Basement Separate/Exterior Entry, Finished, Full, Suite
Interior
Interior Features High Ceilings, Kitchen Island, No Smoking Home, Quartz Counters, Separate Entrance, Vaulted Ceiling(s)
Heating Forced Air
Cooling Central Air
Flooring Carpet, Tile, Vinyl Plank
Appliance Dishwasher, Electric Stove, Garage Control(s), Microwave, Range Hood, Refrigerator
Laundry In Basement, Multiple Locations, Upper Level
Exterior
Parking Features Double Garage Attached
Garage Spaces 2.0
Garage Description Double Garage Attached
Fence Fenced
Community Features Park, Playground, Schools Nearby, Shopping Nearby, Sidewalks, Walking/Bike Paths
Roof Type Asphalt Shingle
Porch Patio
Lot Frontage 48.56
Total Parking Spaces 5
Building
Lot Description Corner Lot, Rectangular Lot
Foundation Poured Concrete
Architectural Style 2 Storey
Level or Stories Two
Structure Type Manufactured Floor Joist,Wood Frame
Others
Restrictions None Known
Tax ID 82694306
Ownership Private
Read Less



