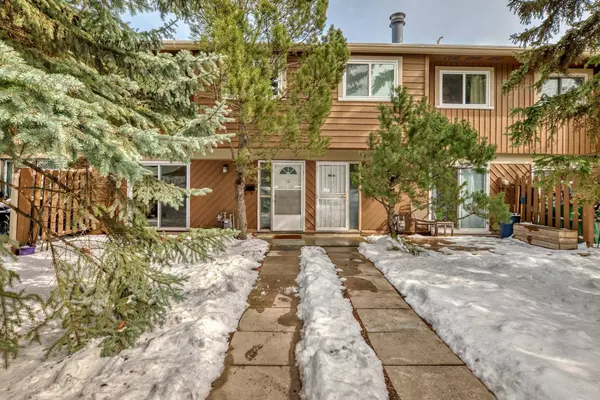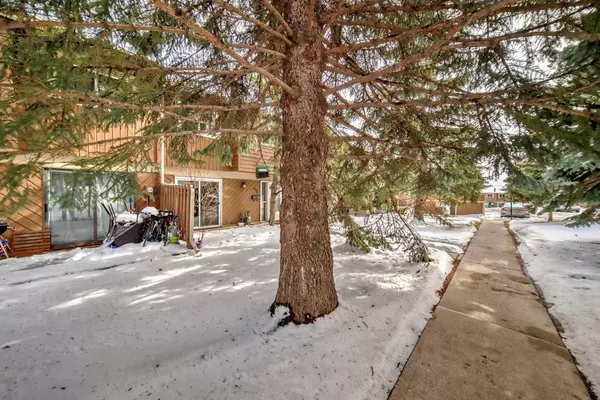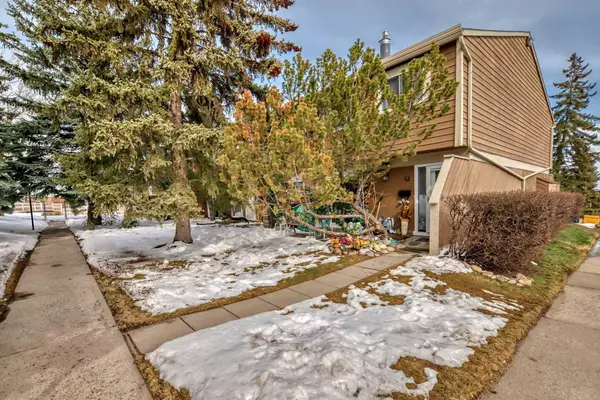For more information regarding the value of a property, please contact us for a free consultation.
4940 39 AVE SW #45 Calgary, AB T3E 6M7
Want to know what your home might be worth? Contact us for a FREE valuation!

Our team is ready to help you sell your home for the highest possible price ASAP
Key Details
Sold Price $330,000
Property Type Townhouse
Sub Type Row/Townhouse
Listing Status Sold
Purchase Type For Sale
Square Footage 876 sqft
Price per Sqft $376
Subdivision Glenbrook
MLS® Listing ID A2117340
Sold Date 04/12/24
Style 2 Storey
Bedrooms 2
Full Baths 1
Condo Fees $400
Originating Board Calgary
Year Built 1976
Annual Tax Amount $1,439
Tax Year 2023
Property Description
Welcome to this beautiful 2 bedroom townhouse located in the desirable community of Glenbrook. Ideal location in a quiet and well managed complex. Once you step into this home, you will be greeted by a bright and cozy living room with gas fireplace. Functional kitchen with lots of cabinet storage. Upper level feature two good sized bedroom with 4pc bathroom. In basement you will find a large recreation room for entertainment and additional space for your family to relax. One assigned parking stall #C25. Walking distance to Richmond Square, playground and nearby bus stops. Short drive to Signal Hill Centre and West Hills Town Centre. Easy access to Sarcee Trail and Stoney Trail. Perfect home for first time home buyer or investor looking for additional rental income.
Location
Province AB
County Calgary
Area Cal Zone W
Zoning M-C1
Direction W
Rooms
Basement Finished, Full
Interior
Interior Features See Remarks
Heating Forced Air, Natural Gas
Cooling None
Flooring Ceramic Tile, Hardwood, Laminate, Linoleum
Fireplaces Number 1
Fireplaces Type Gas
Appliance Dishwasher, Dryer, Electric Stove, Microwave Hood Fan, Washer
Laundry In Basement
Exterior
Parking Features Assigned, Stall
Garage Description Assigned, Stall
Fence Partial
Community Features Park, Playground, Schools Nearby, Shopping Nearby
Amenities Available Visitor Parking
Roof Type Asphalt Shingle
Porch Patio
Total Parking Spaces 1
Building
Lot Description Low Maintenance Landscape
Foundation Poured Concrete
Architectural Style 2 Storey
Level or Stories Two
Structure Type Wood Frame,Wood Siding
Others
HOA Fee Include Common Area Maintenance,Insurance,Professional Management,Reserve Fund Contributions,Snow Removal
Restrictions Pet Restrictions or Board approval Required
Ownership Private
Pets Allowed Restrictions
Read Less



