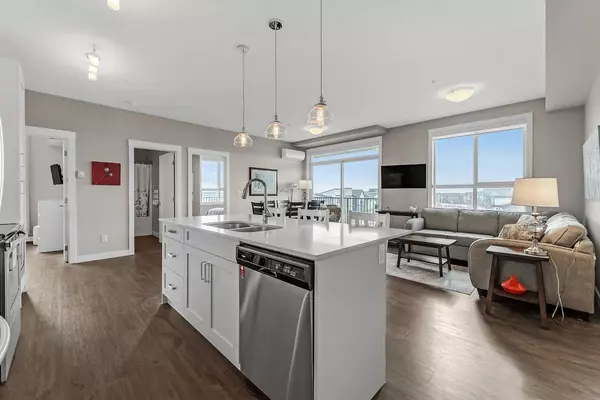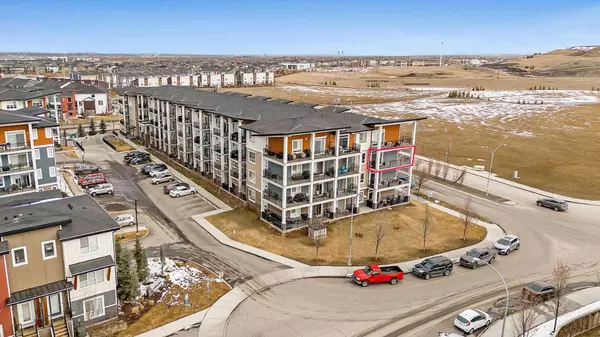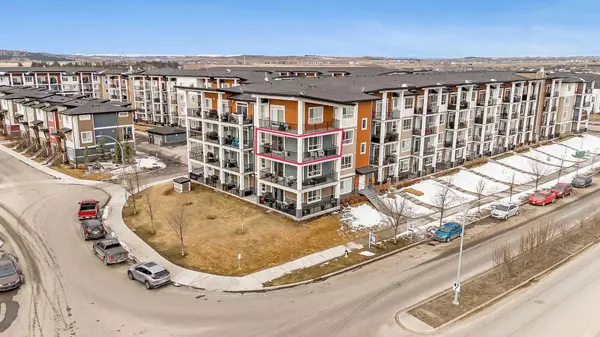For more information regarding the value of a property, please contact us for a free consultation.
10 Walgrove WALK SE #315 Calgary, AB T2X 4E3
Want to know what your home might be worth? Contact us for a FREE valuation!

Our team is ready to help you sell your home for the highest possible price ASAP
Key Details
Sold Price $415,000
Property Type Condo
Sub Type Apartment
Listing Status Sold
Purchase Type For Sale
Square Footage 897 sqft
Price per Sqft $462
Subdivision Walden
MLS® Listing ID A2119860
Sold Date 04/12/24
Style Low-Rise(1-4)
Bedrooms 2
Full Baths 2
Condo Fees $354/mo
Originating Board Calgary
Year Built 2017
Annual Tax Amount $1,708
Tax Year 2023
Property Description
Welcome to your modern, spacious home in the heart of Walden! This stunning 2-bedroom, 2-bathroom AIR-CONDITIONED condo is a perfect blend of contemporary style and cozy comfort. Bathed in natural light, this corner unit boasts a WRAP-AROUND DECK offering breathtaking views of the serene park surroundings. The sleek modern kitchen is a chef's dream, complete with a convenient island breakfast bar for casual dining or entertainment. Plus, you will love the included GAS BBQ on the deck for easy OUTDOOR COOKING. The master ensuite features a large walk-in closet and luxurious double vanity, providing ample space for your daily routine. The second bedroom offers convenient access to the shared 4PC bathroom, ideal for guests or family members. Both bedroom windows offer privacy from neighbors and beautiful views of the greenspace! ALSO features In-suite laundry and storage locker for convenience. Titled underground parking space included, secure and heated. With easy access to the parkade and a side entrance conveniently located beside the unit, coming, and going is a breeze! Walden Place is steps away from shopping, restaurants and scenic parks and pathways. Don't miss out on the opportunity to make this stylish condo your new HOME SWEET HOME!
Location
Province AB
County Calgary
Area Cal Zone S
Zoning M-X2
Direction NE
Rooms
Other Rooms 1
Interior
Interior Features Breakfast Bar, Double Vanity, High Ceilings, Kitchen Island, No Animal Home, No Smoking Home, Open Floorplan, Storage
Heating Baseboard
Cooling Central Air
Flooring Vinyl Plank
Appliance Central Air Conditioner, Dishwasher, Dryer, Electric Range, Garage Control(s), Microwave, Range Hood, Refrigerator, Washer, Window Coverings
Laundry In Unit
Exterior
Parking Features Stall, Titled, Underground
Garage Description Stall, Titled, Underground
Community Features Park, Playground, Shopping Nearby, Sidewalks, Street Lights
Amenities Available None
Porch Balcony(s), Wrap Around
Exposure E,N,NE
Total Parking Spaces 1
Building
Story 4
Architectural Style Low-Rise(1-4)
Level or Stories Single Level Unit
Structure Type Vinyl Siding,Wood Frame
Others
HOA Fee Include Common Area Maintenance,Heat,Insurance,Maintenance Grounds,Professional Management,Reserve Fund Contributions,Sewer,Water
Restrictions Pet Restrictions or Board approval Required
Tax ID 82684065
Ownership Private
Pets Allowed Yes
Read Less



