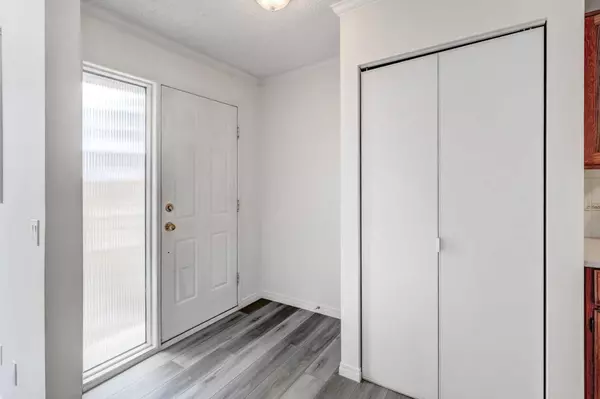For more information regarding the value of a property, please contact us for a free consultation.
102 Grier TER NE #4 Calgary, AB T2K5Y6
Want to know what your home might be worth? Contact us for a FREE valuation!

Our team is ready to help you sell your home for the highest possible price ASAP
Key Details
Sold Price $330,000
Property Type Townhouse
Sub Type Row/Townhouse
Listing Status Sold
Purchase Type For Sale
Square Footage 929 sqft
Price per Sqft $355
Subdivision Greenview
MLS® Listing ID A2119466
Sold Date 04/12/24
Style 2 Storey
Bedrooms 2
Full Baths 1
Condo Fees $283
Originating Board Calgary
Year Built 1982
Annual Tax Amount $1,274
Tax Year 2023
Property Description
Welcome to your newly updated 2-bdrm townhome. Your main floor offers an open concept with brand new flooring in the kitchen and foyer. The double patio doors lead you to your own private backyard. Upstairs, are 2 good-sized bedrooms, 4-piece bathroom and your laundry. Grab your bike and follow the pathway from your front door to Laycock Park. Your new home is ideally located just off McKnight Blvd with quick access to Deerfoot Trail. Excellent home for first time buyers or as an investment property.
Location
Province AB
County Calgary
Area Cal Zone Cc
Zoning M-C1
Direction SW
Rooms
Basement None
Interior
Interior Features No Smoking Home, Open Floorplan, Storage
Heating Forced Air
Cooling None
Flooring Carpet, Laminate
Appliance Dishwasher, Dryer, Refrigerator, Stove(s), Washer
Laundry Upper Level
Exterior
Parking Features Plug-In, Stall
Garage Description Plug-In, Stall
Fence Fenced
Community Features Other
Amenities Available Parking, Visitor Parking
Roof Type Asphalt Shingle
Porch None
Exposure SW
Total Parking Spaces 1
Building
Lot Description See Remarks
Foundation Poured Concrete
Architectural Style 2 Storey
Level or Stories Two
Structure Type Composite Siding,Wood Frame
Others
HOA Fee Include Common Area Maintenance,Insurance,Maintenance Grounds,Parking,Professional Management,Reserve Fund Contributions,Sewer,Snow Removal,Water
Restrictions None Known
Tax ID 82983690
Ownership Private
Pets Allowed Yes
Read Less



