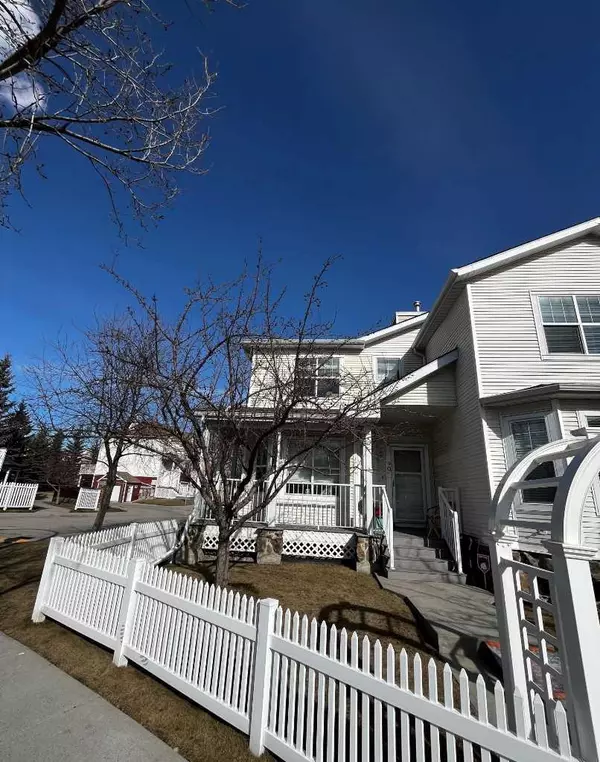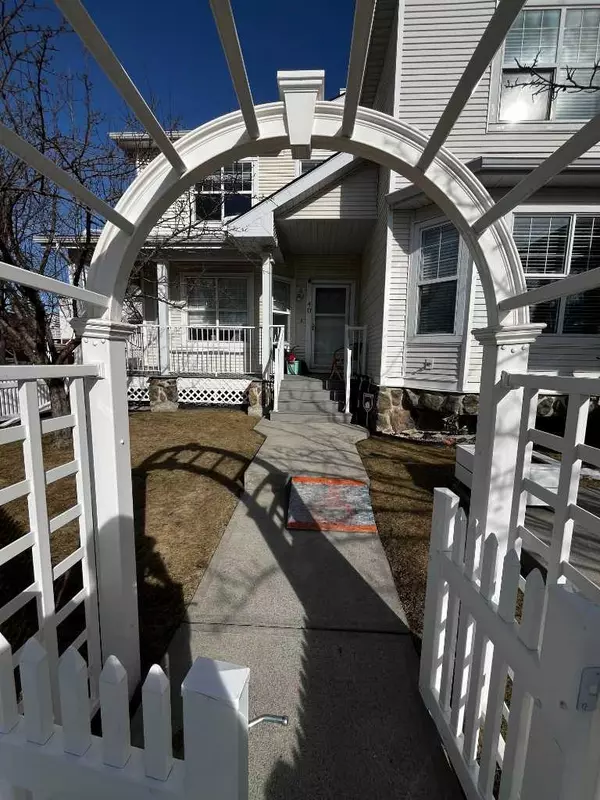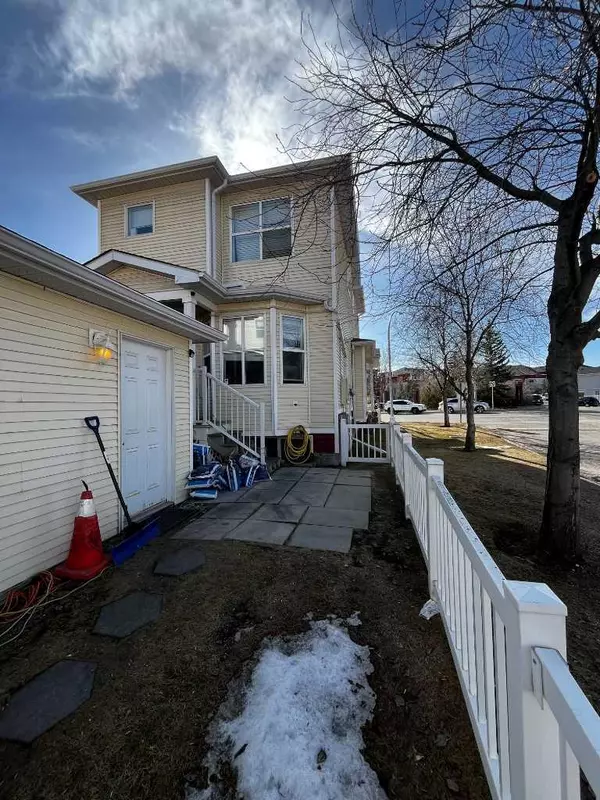For more information regarding the value of a property, please contact us for a free consultation.
40 Country Village LNDG NE Calgary, AB T3K 5K1
Want to know what your home might be worth? Contact us for a FREE valuation!

Our team is ready to help you sell your home for the highest possible price ASAP
Key Details
Sold Price $410,000
Property Type Townhouse
Sub Type Row/Townhouse
Listing Status Sold
Purchase Type For Sale
Square Footage 1,322 sqft
Price per Sqft $310
Subdivision Country Hills Village
MLS® Listing ID A2121943
Sold Date 04/12/24
Style 2 Storey
Bedrooms 3
Full Baths 3
Half Baths 1
Condo Fees $424
Originating Board Calgary
Year Built 1999
Annual Tax Amount $1,974
Tax Year 2023
Lot Size 0.487 Acres
Acres 0.49
Property Description
Featuring 3 beds, 3.5 bathrooms and a finished basement this beautiful home is situated on a stunning corner lot and in the spectacular community of Country Hills Village! On the main floor you'll find a generous sized living room that flows perfectly into your dining area. In the kitchen you'll find practically new 1 year old stainless steel appliances as well as ample counter space for all your families cooking needs. As you head upstairs you have your laundry and 2 very spacious bedrooms, each with their own individual en-suite bathroom and walk-in closet!Finishing off in the basement you have a large living room that is accompanied by a full 3-piece washroom and another good sized bedroom with a walk-in closet. Outside you have a backyard for those summer time BBQ's with friends and family, and a single car garage to make sure your vehicle starts in the winter. With a little love this home can be yours for many years to come. The asphalt shingles were done in 2012, a high efficiency furnace was installed in 2011, and a new HWT in 2021. Call your favourite Realtor today and make this property yours!
Location
Province AB
County Calgary
Area Cal Zone N
Zoning DC (pre 1P2007)
Direction W
Rooms
Other Rooms 1
Basement Finished, Full
Interior
Interior Features Kitchen Island, Vinyl Windows
Heating Forced Air, Natural Gas
Cooling None
Flooring Carpet, Ceramic Tile, Hardwood, Vinyl
Fireplaces Number 1
Fireplaces Type Electric, Mantle
Appliance Dishwasher, Dryer, Electric Stove, Range Hood, Refrigerator, Washer, Window Coverings
Laundry Upper Level
Exterior
Parking Features On Street, Single Garage Detached
Garage Spaces 1.0
Garage Description On Street, Single Garage Detached
Fence None
Community Features None
Amenities Available Visitor Parking
Roof Type Asphalt Shingle
Porch Balcony(s), Porch
Lot Frontage 25.62
Total Parking Spaces 1
Building
Lot Description Other
Foundation Poured Concrete
Architectural Style 2 Storey
Level or Stories Two
Structure Type Vinyl Siding,Wood Frame
Others
HOA Fee Include Common Area Maintenance,Insurance,Professional Management,Reserve Fund Contributions,Snow Removal
Restrictions Pet Restrictions or Board approval Required
Ownership Private
Pets Allowed Restrictions
Read Less



