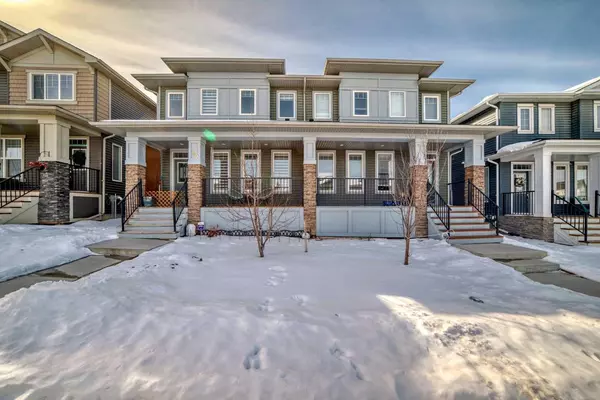For more information regarding the value of a property, please contact us for a free consultation.
540 Evanston Link NW Calgary, AB T3P 0P1
Want to know what your home might be worth? Contact us for a FREE valuation!

Our team is ready to help you sell your home for the highest possible price ASAP
Key Details
Sold Price $564,000
Property Type Single Family Home
Sub Type Semi Detached (Half Duplex)
Listing Status Sold
Purchase Type For Sale
Square Footage 1,532 sqft
Price per Sqft $368
Subdivision Evanston
MLS® Listing ID A2113609
Sold Date 04/12/24
Style 2 Storey,Side by Side
Bedrooms 3
Full Baths 2
Half Baths 1
Originating Board Calgary
Year Built 2015
Annual Tax Amount $2,937
Tax Year 2023
Lot Size 2,863 Sqft
Acres 0.07
Property Description
NOW SOLD! THANK YOU FOR YOUR INTEREST! This beautiful half duplex (no condo fees) located in Calgary's most desirable community of Evanston. Open concept main level complete with living room, dining room, half bath and kitchen with stainless steel appliances. A 3 bedrooom (w/ large closets) home, 2.5baths and located on a quiet and family friendly street. Upstairs you find washer/dryer for convenient access from the upper floor. Large front porch (great for morning coffees and time with loved ones), central island, quartz kitchen counters, spacious and open living room and dining area. Located near transit, stoney trail, shopping and schools. Also, newer fenced backyard, two rain barrels and convenient back lane access. Fully fenced backyard with space for a double detached garage. NO CONDO fees (freehold property) makes this a great property & investment! (home is tenanted please book 24hrs in advance).(photos are recent!) * PRE APPROVAL AND/OR PROOF OF FUNDS REQUIRED WITH OFFERS ** Possession Date July 2, 2024 or after.
Location
Province AB
County Calgary
Area Cal Zone N
Zoning R-2
Direction E
Rooms
Basement Full, Unfinished
Interior
Interior Features Built-in Features, Ceiling Fan(s), Closet Organizers, High Ceilings, No Smoking Home, Open Floorplan, Pantry, Quartz Counters, Recessed Lighting, Stone Counters, Storage, Vinyl Windows, Walk-In Closet(s)
Heating Forced Air
Cooling None
Flooring Carpet, Laminate, Tile
Appliance Dishwasher, Dryer, Electric Oven, Microwave, Refrigerator, Washer
Laundry Upper Level
Exterior
Garage Parking Pad
Garage Description Parking Pad
Fence Fenced
Community Features Park, Playground, Schools Nearby, Shopping Nearby, Sidewalks, Street Lights
Roof Type Asphalt
Porch Front Porch, Patio
Lot Frontage 24.84
Total Parking Spaces 4
Building
Lot Description Back Lane, Front Yard, Lawn, Interior Lot, Street Lighting
Foundation Poured Concrete
Architectural Style 2 Storey, Side by Side
Level or Stories Two
Structure Type Stone,Vinyl Siding,Wood Frame
Others
Restrictions None Known
Tax ID 82732114
Ownership Private
Read Less
GET MORE INFORMATION


