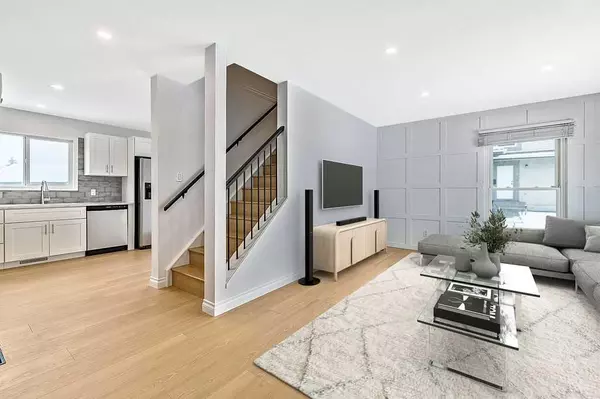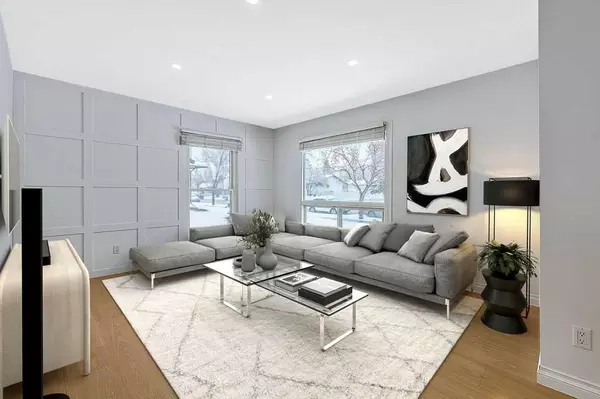For more information regarding the value of a property, please contact us for a free consultation.
14760 Deer Ridge DR SE Calgary, AB T2J 6M2
Want to know what your home might be worth? Contact us for a FREE valuation!

Our team is ready to help you sell your home for the highest possible price ASAP
Key Details
Sold Price $427,500
Property Type Townhouse
Sub Type Row/Townhouse
Listing Status Sold
Purchase Type For Sale
Square Footage 1,079 sqft
Price per Sqft $396
Subdivision Deer Ridge
MLS® Listing ID A2120547
Sold Date 04/12/24
Style Townhouse
Bedrooms 3
Full Baths 1
Half Baths 1
Condo Fees $470
Originating Board Calgary
Year Built 1981
Annual Tax Amount $1,524
Tax Year 2023
Property Description
This Corner unit townhome has it all, This home underwent a massive renovation, new flooring new kitchen new lighting to name a few. 3 bedrooms, 2 baths, and an abundance of natural light that fills every corner, creating a warm and inviting atmosphere. I am thrilled to present to you this amazing opportunity to own a 3 bedroom townhome in this highly sought-after building. Situated in a prime location close to Fish Creek Park, shopping centers, restaurants, banks, and schools, this townhome offers the perfect blend of convenience and tranquility. With a playground nearby and easy access to major roads such as Deerfoot, Macleod, you'll have everything you need right at your fingertips. The spacious living room welcomes you with large windows. As you move through the main floor, you'll be captivated by the bright and airy kitchen, A Sliding patio doors lead to your own private backyard and parking stall, perfect for entertaining guests or enjoying a quiet evening outdoors. The main floor also offers a 2-piece bathroom, ensuring that every need is met effortlessly. Upstairs, you'll discover three spacious bedrooms, including a large primary bedroom complete with a double closet. completing this floor is a 4-piece bathroom. The basement of this townhome presents additional living space and a large laundry room. The complex has undergone significant improvements over the past 8+ years, including upgraded windows, doors, concrete sidewalks, vinyl fencing, roofing, and upgraded insulation.
Location
Province AB
County Calgary
Area Cal Zone S
Zoning M-CG d45
Direction E
Rooms
Basement Finished, Full
Interior
Interior Features Quartz Counters, Recessed Lighting, See Remarks
Heating Forced Air, Natural Gas
Cooling None
Flooring Vinyl
Appliance Dishwasher, Electric Stove, Range Hood, Refrigerator, Washer/Dryer
Laundry In Basement
Exterior
Parking Features Stall
Garage Description Stall
Fence Fenced
Community Features Park, Playground
Amenities Available Other, Trash, Visitor Parking
Roof Type Asphalt Shingle
Porch Other
Total Parking Spaces 1
Building
Lot Description Back Yard
Foundation Poured Concrete
Architectural Style Townhouse
Level or Stories Two
Structure Type Mixed,Stucco
Others
HOA Fee Include Common Area Maintenance,Insurance,Maintenance Grounds,Snow Removal,Trash
Restrictions Board Approval,Utility Right Of Way
Ownership Private
Pets Allowed Yes
Read Less



