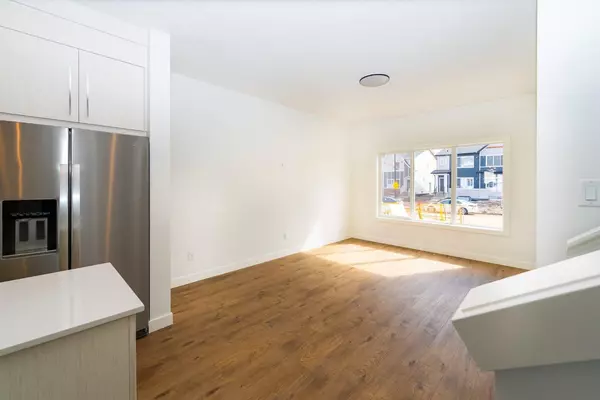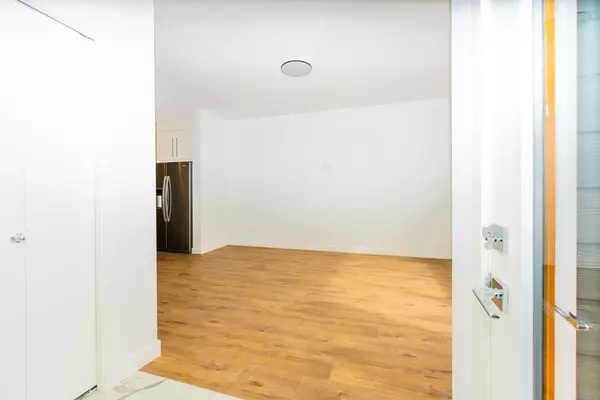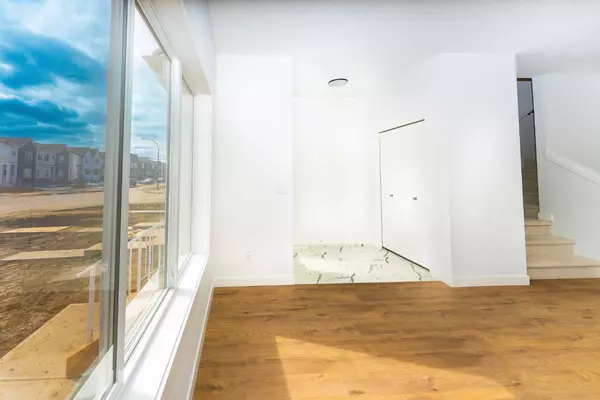For more information regarding the value of a property, please contact us for a free consultation.
7618 202 AVE SE Calgary, AB T3S0E6
Want to know what your home might be worth? Contact us for a FREE valuation!

Our team is ready to help you sell your home for the highest possible price ASAP
Key Details
Sold Price $567,000
Property Type Townhouse
Sub Type Row/Townhouse
Listing Status Sold
Purchase Type For Sale
Square Footage 1,557 sqft
Price per Sqft $364
Subdivision Rangeview
MLS® Listing ID A2120222
Sold Date 04/12/24
Style 2 Storey
Bedrooms 3
Full Baths 2
Half Baths 1
Originating Board Calgary
Year Built 2024
Tax Year 2023
Lot Size 2,430 Sqft
Acres 0.06
Property Description
Open House Saturday and Sunday (12-3pm). Welcome to your NO CONDO FEES dream home in the vibrant community of Rangeview! This stunning 3-bedroom, 2.5-bathroom townhouse is a true gem, offering the perfect blend of convenience, comfort, and style. Nestled just 5 minutes away from the bustling hub of Seton, this property boasts a prime location with access to an array of entertainment options, including the world's largest YMCA and the prestigious South Health Campus.
As you step inside, you'll immediately be captivated by the modern design and thoughtful upgrades throughout. The spacious layout is ideal for both relaxation and entertaining, with a bright and airy atmosphere that welcomes you home each day.
The main floor features a Central kitchen with sleek stainless steel appliances, quartz countertops, and ample cabinet space. Whether you're whipping up a quick meal or hosting a dinner party, this kitchen is sure to impress even the most discerning chef.
Adjacent to the kitchen, the open-concept living and dining area provide the perfect setting for cozy nights in or lively gatherings with friends and family. Large windows flood the space with natural light, creating a warm and inviting ambiance that you'll love coming home to.
Upstairs, you'll find three spacious bedrooms, including a luxurious master suite complete with a walk-in closet and private ensuite bath. Two additional bedrooms offer plenty of space for guests, children, or a home office, ensuring everyone has their own comfortable retreat.
Outside, the property truly shines as a corner unit, offering additional privacy and tranquility.
One of the highlights of this home is the Single detached garage, providing ample parking and storage space for vehicles, outdoor gear, and more. Say goodbye to scraping ice off your car in the winter - with this garage, you'll enjoy the ultimate convenience year-round.
Best of all, this townhouse comes with NO CONDO FEES allowing you to enjoy all the benefits of homeownership without the added expense. Don't miss your chance to make this exceptional property yours - schedule a showing today and experience the best of Rangeview living!
Location
Province AB
County Calgary
Area Cal Zone Se
Zoning R-GM
Direction S
Rooms
Other Rooms 1
Basement Full, Unfinished
Interior
Interior Features Bathroom Rough-in, Double Vanity, Kitchen Island, No Animal Home, No Smoking Home, Open Floorplan, Walk-In Closet(s)
Heating Forced Air
Cooling None
Flooring Carpet, Tile, Vinyl Plank
Appliance Dishwasher, Dryer, Electric Stove, Microwave Hood Fan, Refrigerator, Washer
Laundry In Unit, Upper Level
Exterior
Parking Features On Street, Single Garage Detached
Garage Spaces 1.0
Garage Description On Street, Single Garage Detached
Fence None
Community Features Shopping Nearby, Walking/Bike Paths
Roof Type Asphalt Shingle
Porch None
Lot Frontage 22.11
Exposure S
Total Parking Spaces 2
Building
Lot Description Corner Lot
Foundation Poured Concrete
Architectural Style 2 Storey
Level or Stories Two
Structure Type Vinyl Siding
New Construction 1
Others
Restrictions None Known
Ownership Private
Read Less



