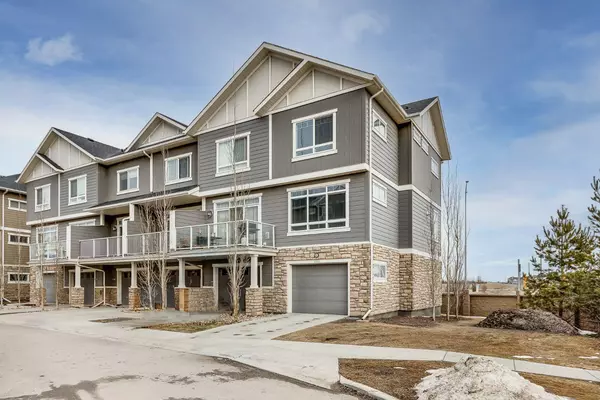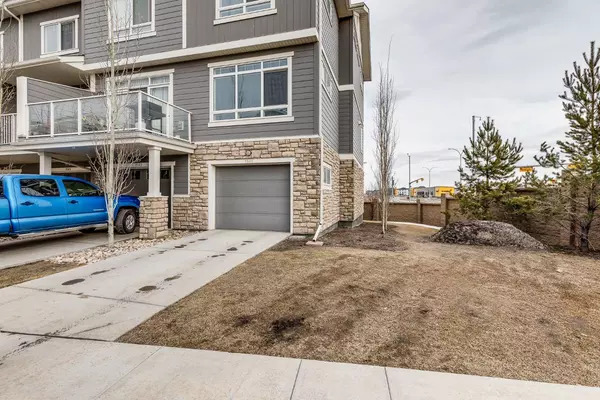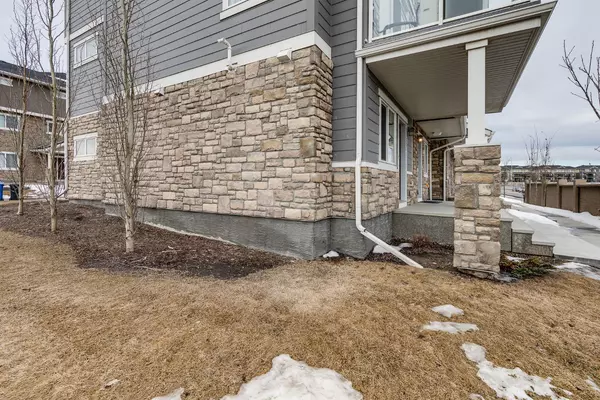For more information regarding the value of a property, please contact us for a free consultation.
1501 Symons Valley Pkwy NW Calgary, AB T3p0r8
Want to know what your home might be worth? Contact us for a FREE valuation!

Our team is ready to help you sell your home for the highest possible price ASAP
Key Details
Sold Price $481,000
Property Type Townhouse
Sub Type Row/Townhouse
Listing Status Sold
Purchase Type For Sale
Square Footage 1,357 sqft
Price per Sqft $354
Subdivision Evanston
MLS® Listing ID A2119121
Sold Date 04/12/24
Style 3 Storey
Bedrooms 2
Full Baths 2
Half Baths 1
Condo Fees $425
Originating Board Calgary
Year Built 2017
Annual Tax Amount $2,323
Tax Year 2023
Lot Size 10 Sqft
Property Description
This is an amazing offering in the Arrive at Evanston ‘BUILT GREEN”complex. This 3 story corner unit has an awesome sense of space and the views are wonderful. . The convenience of the location of this home is unparalleled. If you have little ones, there’s a CHILDCARE FACILITY and PLAYGROUND right on-site, and school drop-offs/pick-ups are made simple since K-12 schools are all within 6 mins drive. Groceries are walkable or 2 min drive on the next block east, and there is a myriad of Restaurants, Shopping, Entertainment, and state of the art recreation centre at VIVO (Gym, arenas, fitness centre, pool and more!) all within 6 mins. Easy access to Stoney Tr and Deerfoot and only 5 mins away from the future GREEN LINE LRT station! The unit boast 9’ ceilings on the 2nd and 3rd levels. The main level has a single garage and an office or exercise space with closet, 1/2 bath, and has direct access to the street. Because this unit is on a corner there is extra green space to enjoy on the side. The main living area has a kitchen with full extension cabinetry with soft close doors and granite counter tops, the living area facing the back of the unit and the dining area facing the front of the unit. The upper floor has 2 bedrooms and 2 baths. The master has an upgraded shower package and vaulted ceilings and window. The unit is equipped with central air to keep you cool during the summer months. This is a really beautiful unit with so much to offer. This will not last long on the market so call now. The unit is vacant and ready for its new owner.
Location
Province AB
County Calgary
Area Cal Zone N
Zoning M-X1
Direction N
Rooms
Basement None
Interior
Interior Features Granite Counters, Kitchen Island, Pantry, Vinyl Windows
Heating Forced Air, Natural Gas
Cooling Central Air
Flooring Carpet, Ceramic Tile, Laminate
Appliance Central Air Conditioner, Dishwasher, Dryer, Electric Stove, Microwave Hood Fan, Refrigerator, Washer
Laundry Upper Level
Exterior
Garage Single Garage Attached
Garage Spaces 1.0
Garage Description Single Garage Attached
Fence None
Community Features Park, Playground, Schools Nearby, Shopping Nearby, Street Lights
Amenities Available None
Roof Type Asphalt Shingle
Porch Balcony(s)
Lot Frontage 20.05
Total Parking Spaces 1
Building
Lot Description Corner Lot, Landscaped, Views
Foundation Poured Concrete
Architectural Style 3 Storey
Level or Stories Three Or More
Structure Type Stone,Wood Frame
Others
HOA Fee Include Maintenance Grounds,Professional Management,Reserve Fund Contributions,Snow Removal,Trash
Restrictions See Remarks
Tax ID 82825020
Ownership Private
Pets Description Restrictions, Cats OK, Dogs OK
Read Less
GET MORE INFORMATION




