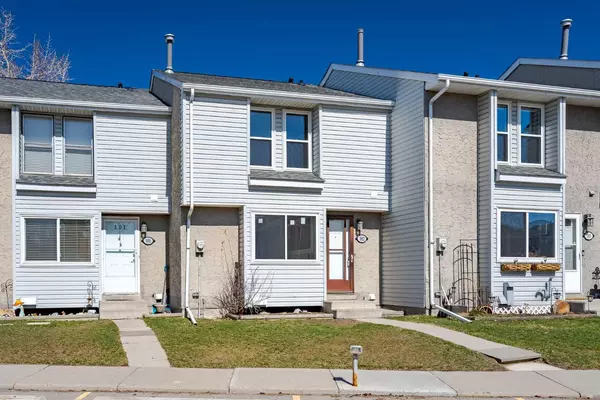For more information regarding the value of a property, please contact us for a free consultation.
700 Allen ST SE #102 Airdrie, AB T4B 1E6
Want to know what your home might be worth? Contact us for a FREE valuation!

Our team is ready to help you sell your home for the highest possible price ASAP
Key Details
Sold Price $317,100
Property Type Townhouse
Sub Type Row/Townhouse
Listing Status Sold
Purchase Type For Sale
Square Footage 1,183 sqft
Price per Sqft $268
Subdivision Airdrie Meadows
MLS® Listing ID A2121039
Sold Date 04/12/24
Style 2 Storey
Bedrooms 3
Full Baths 1
Half Baths 1
Condo Fees $353
Originating Board Calgary
Year Built 1980
Annual Tax Amount $1,319
Tax Year 2023
Lot Size 3,181 Sqft
Acres 0.07
Property Description
OPEN HOUSE SUNDAY APRIL 14 FROM 1-4PM!! Attention INVESTORS, FIRST TIME BUYERS, DOWNSIZERS, those wanting to get into the market; here is a deal for you! Take a look at this Beautiful RENOVATED – move in ready THREE bedroom TOWNHOUSE in the heart of Airdrie Meadows! Close to all amenities including schools and shopping, this is a great location with easy access to HWY 2 for smooth commuting in and out of Calgary. Recent updates/renos include HIGH QUALITY plus HIGHLY DURABLE Vinyl Plank Flooring throughout the main level, FRESHLY Painted throughout main and upstairs both walls and ceilings, NEW baseboards and door trim throughout, NEW Kitchen window and UPSTAIRS WINDOWS, Kitchen cabinets painted plus NEW modern hardware, NEW Dishwasher, NEW kitchen counter. The living room is a great size and are highlighted by nice big windows and patio doors leading to the FENCED BACKYARD. Lots of natural light flows through. Finishing off the main floor is a half bathroom. Upstairs are 3 nice sized bedrooms and a full bathroom. PLUS you get TWO PARKING STALLS right out your front door! Seize the opportunity to make your mark in the vibrant Airdrie housing market at an unbeatable price! Pets allowed with board approval. Don’t delay come see this home sweet home today!
Location
Province AB
County Airdrie
Zoning R2-T
Direction S
Rooms
Basement Full, Partially Finished
Interior
Interior Features Ceiling Fan(s)
Heating Forced Air, Natural Gas
Cooling None
Flooring Vinyl Plank
Appliance Dishwasher, Dryer, Range Hood, Refrigerator, Stove(s), Washer
Laundry In Unit
Exterior
Garage Stall
Garage Description Stall
Fence None
Community Features Park, Playground, Schools Nearby, Shopping Nearby, Sidewalks, Street Lights
Amenities Available None
Roof Type Asphalt Shingle
Porch Deck
Parking Type Stall
Total Parking Spaces 2
Building
Lot Description Landscaped
Foundation Poured Concrete
Architectural Style 2 Storey
Level or Stories Two
Structure Type Stucco,Wood Frame
Others
HOA Fee Include Common Area Maintenance,Insurance,Parking,Professional Management,Reserve Fund Contributions,Snow Removal
Restrictions Utility Right Of Way
Tax ID 84596464
Ownership Private
Pets Description Restrictions, Yes
Read Less
GET MORE INFORMATION




